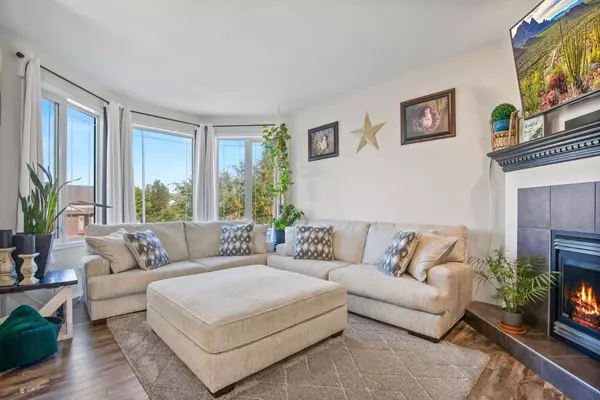For more information regarding the value of a property, please contact us for a free consultation.
9 Firdale RD Sylvan Lake, AB T4S 2L2
Want to know what your home might be worth? Contact us for a FREE valuation!

Our team is ready to help you sell your home for the highest possible price ASAP
Key Details
Sold Price $495,000
Property Type Single Family Home
Sub Type Detached
Listing Status Sold
Purchase Type For Sale
Square Footage 1,267 sqft
Price per Sqft $390
Subdivision Fox Run
MLS® Listing ID A2157285
Sold Date 08/29/24
Style Bi-Level
Bedrooms 5
Full Baths 2
Half Baths 1
Originating Board Central Alberta
Year Built 2004
Annual Tax Amount $3,822
Tax Year 2024
Lot Size 6,009 Sqft
Acres 0.14
Property Description
This may be just the family home you've been waiting for! Pride of ownership shines in this 5 bedroom 1267 sq foot home. It's in an excellent location on a quiet street with close proximity to several schools. It offers a 24 X 24 heated garage + Off street/RV parking. The large East facing back yard has both an upper and lower deck. This home has been beautifully updated and offers an abundance of natural light with its extensive West facing windows. The spacious living room can accommodate large furniture and has a gas fireplace.The kitchen is ideal for enjoying time with family & friends with its centre island and dining area. The dining area leads out to the East facing yard with plenty of space for kids and pets. There are 3 bedrooms on the main level including the primary bedroom with an ensuite. You'll appreciate the fresh white walls and natural toned flooring throughout this stylish no carpet home. The lower level uniquely offers 2 family rooms giving you options for a play room/games room/music room or fitness room. In addition there are 2 teenager sized bedrooms, a bathroom and a large laundry /storage room. The home offers updated appliances. It includes a washer and dryer purchased in August 2024.
Location
Province AB
County Red Deer County
Zoning R1
Direction W
Rooms
Other Rooms 1
Basement Finished, Full
Interior
Interior Features Breakfast Bar, Dry Bar, Kitchen Island, Pantry, Recessed Lighting, Vinyl Windows
Heating Mid Efficiency, Forced Air
Cooling None
Flooring Laminate, Tile
Fireplaces Number 1
Fireplaces Type Gas, Living Room, Mantle, Raised Hearth, Tile
Appliance Dishwasher, Dryer, Garage Control(s), Microwave, Range, Refrigerator, Washer, Window Coverings
Laundry In Basement
Exterior
Parking Features Concrete Driveway, Double Garage Attached, Heated Garage, Insulated, Off Street, RV Access/Parking
Garage Spaces 2.0
Garage Description Concrete Driveway, Double Garage Attached, Heated Garage, Insulated, Off Street, RV Access/Parking
Fence Fenced
Community Features Park, Playground, Schools Nearby, Sidewalks, Street Lights
Roof Type Asphalt Shingle
Porch Deck
Lot Frontage 50.0
Total Parking Spaces 4
Building
Lot Description Back Lane, Landscaped
Foundation Poured Concrete
Architectural Style Bi-Level
Level or Stories Bi-Level
Structure Type Wood Frame
Others
Restrictions None Known
Tax ID 92471605
Ownership Private
Read Less



