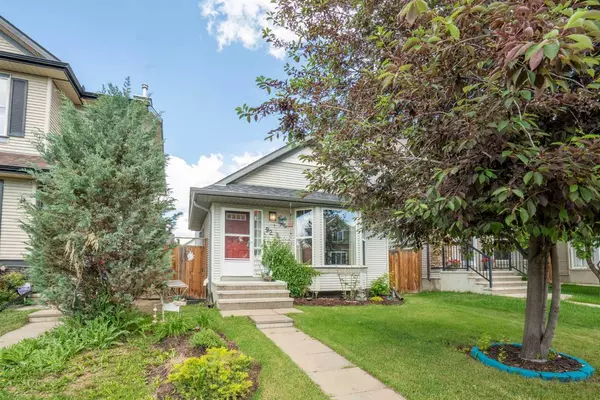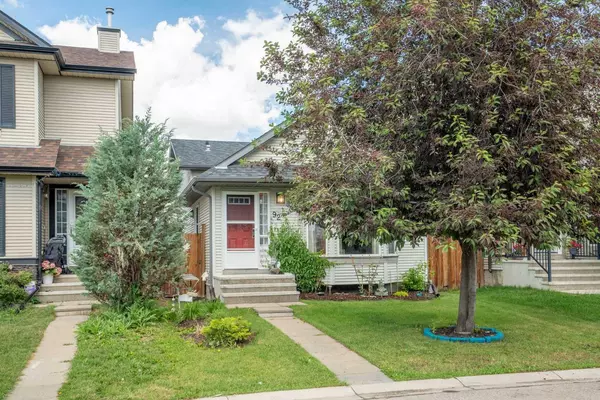For more information regarding the value of a property, please contact us for a free consultation.
92 Cranberry LN SE Calgary, AB T3M0L7
Want to know what your home might be worth? Contact us for a FREE valuation!

Our team is ready to help you sell your home for the highest possible price ASAP
Key Details
Sold Price $515,000
Property Type Single Family Home
Sub Type Detached
Listing Status Sold
Purchase Type For Sale
Square Footage 865 sqft
Price per Sqft $595
Subdivision Cranston
MLS® Listing ID A2151003
Sold Date 08/29/24
Style 4 Level Split
Bedrooms 3
Full Baths 2
HOA Fees $15/ann
HOA Y/N 1
Originating Board Calgary
Year Built 2008
Annual Tax Amount $2,892
Tax Year 2024
Lot Size 3,035 Sqft
Acres 0.07
Property Description
Welcome to this beautiful 4 level split with 3 bedroom, 2 bath , located in the desirable community of Cranston. This home has a great layout with a ton of natural light throughout. The main level features updated vinyl plank, a generous kitchen with eat up bar, skylight and plenty of cabinet/ countertop space. A sliding door to a well landscaped backyard oasis is found right off the dinning area. Upstairs you will find a spacious primary bedroom with dual closets, a large second bedroom and the 4 piece main bath. The first lower level features an enormous family room with big windows, perfect for all your entertainment needs. An additional large bedroom and an updated 3 piece bathroom can be found a few steps down, alongside a storage room and laundry/utility room. This home comes with an oversized shed and a parking pad, with plenty of room to build a garage without disturbing the landscaping, if you so desire. Located just a few doors down from a large park & playground, short walk to 2 schools, close to all amenities, easy transit access, and quick exits to major traffic routes. This beautiful home is ready for you to move in and enjoy. Call for a showing today.
Location
Province AB
County Calgary
Area Cal Zone Se
Zoning R-1N
Direction S
Rooms
Basement Finished, Full
Interior
Interior Features Breakfast Bar, Ceiling Fan(s), Central Vacuum, Skylight(s), Storage
Heating Forced Air
Cooling None
Flooring Carpet, Ceramic Tile, Laminate, Vinyl
Appliance Dishwasher, Dryer, Electric Stove, Humidifier, Range, Refrigerator, Washer, Window Coverings
Laundry In Basement
Exterior
Parking Features Alley Access, Parking Pad
Carport Spaces 1
Garage Description Alley Access, Parking Pad
Fence Fenced
Community Features Clubhouse, Park, Playground, Schools Nearby, Shopping Nearby, Walking/Bike Paths
Amenities Available Clubhouse
Roof Type Asphalt
Porch Deck
Lot Frontage 28.05
Exposure S
Total Parking Spaces 1
Building
Lot Description Back Lane, Back Yard, Front Yard, Garden, Landscaped, Private
Foundation Poured Concrete
Architectural Style 4 Level Split
Level or Stories 4 Level Split
Structure Type Vinyl Siding,Wood Frame
Others
Restrictions None Known
Tax ID 91022808
Ownership Private
Read Less



