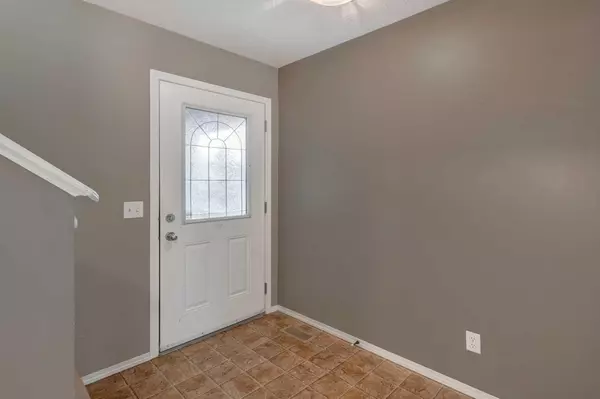For more information regarding the value of a property, please contact us for a free consultation.
125 Sunset HTS Cochrane, AB T4C0C8
Want to know what your home might be worth? Contact us for a FREE valuation!

Our team is ready to help you sell your home for the highest possible price ASAP
Key Details
Sold Price $599,000
Property Type Single Family Home
Sub Type Detached
Listing Status Sold
Purchase Type For Sale
Square Footage 1,593 sqft
Price per Sqft $376
Subdivision Sunset Ridge
MLS® Listing ID A2146272
Sold Date 08/28/24
Style 2 Storey
Bedrooms 4
Full Baths 3
Originating Board Calgary
Year Built 2008
Annual Tax Amount $3,424
Tax Year 2023
Lot Size 4,102 Sqft
Acres 0.09
Property Description
Welcome to 125 Sunset Heights. This fully finished 4 bedroom, 3.5 bathroom home features a double attached garage, and fully finished walk-out basement located in beautiful Sunset Ridge. The open concept main floor has a large dining area, adjacent to the kitchen, and living room with direct access to the large deck overlooking the fully fenced and landscaped yard. The upper floor has a bright bonus room, full bathroom, and 3 bedrooms including the primary bedroom, complete with 4 piece ensuite and walk in closet. The finished walk-out basement boasts a spacious rec-room, large storage room, 4th bedroom, 3 piece bathroom with a well appointed laundry space. The basement patio is completely covered from the elements and ready for you to make it your summer oasis. This home is conveniently located within walking distance to Ranch View K-8 School, St. Timothy's 9-12 High School, and local amenities including doctors, dentists, veterinarian clinic, pharmacy, and restaurants, and is perfectly situated for easy access to essential services. Don't miss out on this exceptional opportunity! Book your showing today.
Location
Province AB
County Rocky View County
Zoning R-LD
Direction W
Rooms
Other Rooms 1
Basement Finished, Full, Walk-Out To Grade
Interior
Interior Features Kitchen Island, Open Floorplan, Pantry
Heating Forced Air
Cooling None
Flooring Carpet, Laminate, Linoleum
Appliance Dishwasher, Electric Oven, Electric Stove, Garage Control(s), Microwave Hood Fan, Refrigerator, Washer/Dryer
Laundry In Basement
Exterior
Garage Double Garage Attached
Garage Spaces 2.0
Garage Description Double Garage Attached
Fence Fenced
Community Features Park, Playground, Schools Nearby, Shopping Nearby, Sidewalks, Street Lights, Walking/Bike Paths
Roof Type Asphalt Shingle
Porch Deck, Patio
Lot Frontage 36.09
Parking Type Double Garage Attached
Exposure W
Total Parking Spaces 4
Building
Lot Description Back Yard, Few Trees, Front Yard, Landscaped
Foundation Poured Concrete
Architectural Style 2 Storey
Level or Stories Two
Structure Type Vinyl Siding
Others
Restrictions Utility Right Of Way
Tax ID 84127506
Ownership Private
Read Less
GET MORE INFORMATION




