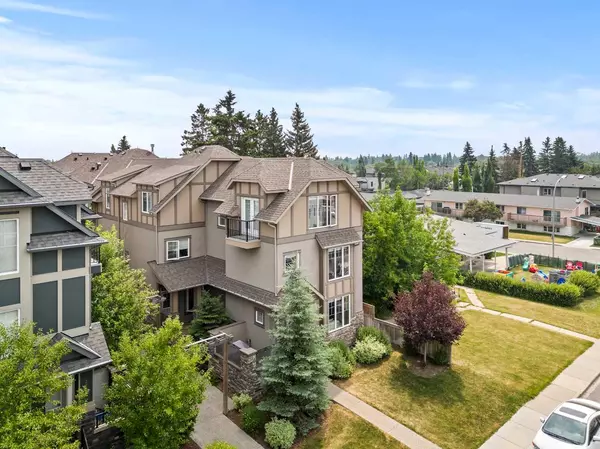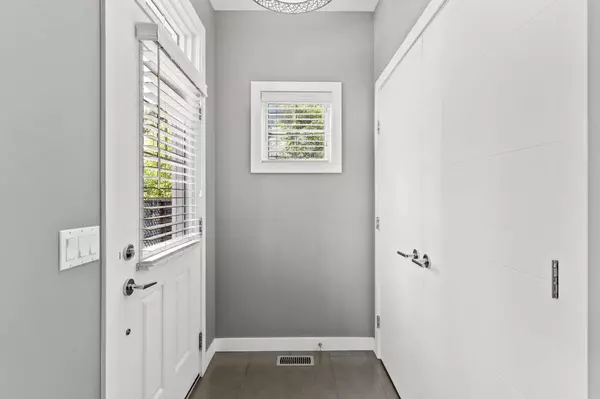For more information regarding the value of a property, please contact us for a free consultation.
2432 30 ST SW #1 Calgary, AB T3E 2M1
Want to know what your home might be worth? Contact us for a FREE valuation!

Our team is ready to help you sell your home for the highest possible price ASAP
Key Details
Sold Price $705,000
Property Type Townhouse
Sub Type Row/Townhouse
Listing Status Sold
Purchase Type For Sale
Square Footage 1,903 sqft
Price per Sqft $370
Subdivision Killarney/Glengarry
MLS® Listing ID A2157979
Sold Date 08/28/24
Style 3 Storey
Bedrooms 3
Full Baths 3
Half Baths 1
Condo Fees $480
Originating Board Calgary
Year Built 2015
Annual Tax Amount $4,485
Tax Year 2024
Property Description
OPEN HOUSE SATURDAY AUGUST 17th 1pm-4pm and SUNDAY AUGUST 18 2PM-4PM. A rare opportunity to live in a luxurious townhome on a quiet street in the heart of this highly desirable inner-city neighborhood. Offering 2,500 total developed sq ft, enjoy an interior space that would be comparable to most detached homes, but with that lock and leave lifestyle you have been looking for. This immaculate former show home has an extensive number of upgrades, 9' knockdown ceilings, wide plank hardwood floors, upgraded plumbing ( including larger hot water tank), designer light fixtures, Hunter Douglas blinds, and a well thought out floor plan. The spacious living room showcases a gas fireplace with built-ins and a stone detail, this opens to the dining room and kitchen making it ideal for entertaining. The chef-inspired kitchen has custom cabinets that reach to the ceiling, a cabinet pantry with pulls outs for additional storage, under cabinet lighting, timeless tile backsplash, gorgeous stone counters with a flush eating bar, premium SS appliances including gas stove, built-in microwave, and chimney hood fan. The main floor is complete with a powder room tucked down and away for privacy. The second level has a convenient laundry room, and 2 well sized bedrooms. The larger bedroom has a walk-in closet including built-ins and a “cheater ensuite" to the 4-pc main bath with stone counters. The entire third level is the primary retreat! Flooded with natural light this luxurious space has a Juliet balcony, intimate gas fireplace with stone detail, huge walk-in closet with built-ins and a lavish spa inspired ensuite, showcasing dual sinks, a fully tiled shower with 10 mm glass, a deep soaker tub, stone counters and a private water closet. The lower level is complete with an expansive rec room featuring a built-in bar, additional cabinet detail including under cabinet lights and a wine fridge; along with a 4-piece bath. Other features include a private outdoor patio with gas line and an assigned stall in the heated garage plus ample street parking for a second vehicle. Only minutes away from downtown, close to parks, shops, restaurants, schools, the rec center, bow river path system, shaganappi golf course and ctrain! Enjoy maintenance free living! Book your private showing or view the virtual tour today!
Location
Province AB
County Calgary
Area Cal Zone Cc
Zoning M-CG d72
Direction W
Rooms
Other Rooms 1
Basement Finished, Full
Interior
Interior Features Bar, Double Vanity, Kitchen Island, Low Flow Plumbing Fixtures, No Smoking Home, Open Floorplan, Pantry, Quartz Counters, Vaulted Ceiling(s), Vinyl Windows, Walk-In Closet(s)
Heating Forced Air
Cooling None
Flooring Carpet, Hardwood, Tile
Fireplaces Number 2
Fireplaces Type Gas
Appliance Bar Fridge, Dishwasher, Gas Stove, Microwave, Range Hood, Refrigerator, Washer/Dryer, Window Coverings
Laundry Laundry Room, Upper Level
Exterior
Parking Features Single Garage Detached
Garage Spaces 1.0
Garage Description Single Garage Detached
Fence None
Community Features Golf, Other, Park, Playground, Schools Nearby, Shopping Nearby, Sidewalks, Street Lights, Tennis Court(s), Walking/Bike Paths
Amenities Available Other, Parking, Secured Parking, Trash
Roof Type Asphalt Shingle
Porch Balcony(s), Patio
Exposure W
Total Parking Spaces 1
Building
Lot Description Back Lane, Front Yard, Lawn, Landscaped, Level, Underground Sprinklers
Foundation Poured Concrete
Architectural Style 3 Storey
Level or Stories Three Or More
Structure Type Stucco,Wood Frame
Others
HOA Fee Include Amenities of HOA/Condo,Common Area Maintenance,Insurance,Maintenance Grounds,Professional Management,Reserve Fund Contributions,Snow Removal,Trash
Restrictions None Known
Ownership Private
Pets Allowed Restrictions, Yes
Read Less



