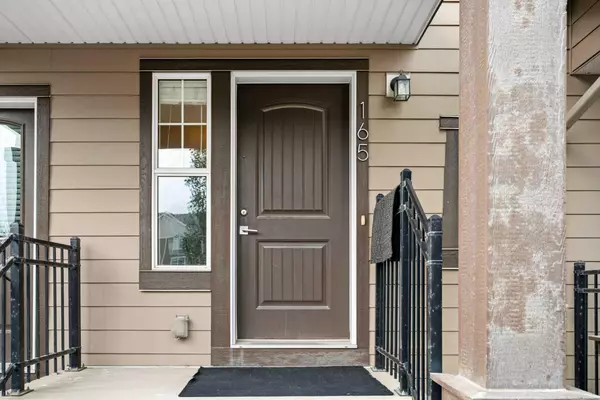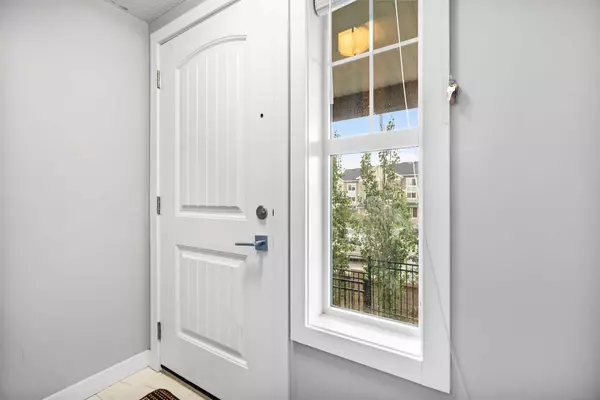For more information regarding the value of a property, please contact us for a free consultation.
165 Evanscrest GDNS NW Calgary, AB T3P 0S1
Want to know what your home might be worth? Contact us for a FREE valuation!

Our team is ready to help you sell your home for the highest possible price ASAP
Key Details
Sold Price $370,000
Property Type Townhouse
Sub Type Row/Townhouse
Listing Status Sold
Purchase Type For Sale
Square Footage 813 sqft
Price per Sqft $455
Subdivision Evanston
MLS® Listing ID A2153342
Sold Date 08/28/24
Style Townhouse
Bedrooms 2
Full Baths 1
Condo Fees $183
Originating Board Calgary
Year Built 2016
Annual Tax Amount $1,929
Tax Year 2024
Property Description
Maintenance-free living awaits in this extremely well-maintained and exceedingly stylish 2-bedroom townhouse. Pull right into your private insulated and drywalled garage and leave your vehicle parked safely out of the elements. Sunny south exposure ensures endless natural light streams into the vaulted open floor plan that is tastefully decorated in a neutral colour pallet with the added bonuses of central air conditioning and vacu-flo. Classically designed the beautiful kitchen inspires culinary creativity featuring stainless steel appliances, crisp white cabinetry, brand new quartz counters and a centre island with casual seating. Clear sightlines into the adjacent living room encourage unobstructed conversations. An effortless indoor/outdoor lifestyle is easily achieved on the south-facing balcony perfect for barbeques and time spent unwinding. Both bedrooms are spacious and bright – the primary is equipped with a huge walk-in closet and both enjoy easy access to the stylish bathroom and in-suite laundry. Phenomenally located within walking distance to schools, numerous parks, sports fields and the excellent amenities and restaurants at Evanston Towne Centre. Outdoor enthusiasts will love the many peaceful pathways that wind around the environmental reserve in this extremely walkable community. Truly a fantastic location for this move-in ready home! Come see for yourself!
Location
Province AB
County Calgary
Area Cal Zone N
Zoning M-1
Direction S
Rooms
Basement None
Interior
Interior Features Breakfast Bar, Central Vacuum, High Ceilings, Kitchen Island, Open Floorplan, Soaking Tub, Vaulted Ceiling(s), Walk-In Closet(s)
Heating Forced Air, Natural Gas
Cooling Central Air
Flooring Carpet, Ceramic Tile, Laminate
Appliance Dishwasher, Dryer, Electric Stove, Garage Control(s), Microwave Hood Fan, Refrigerator, Washer
Laundry In Unit
Exterior
Garage Single Garage Attached
Garage Spaces 1.0
Garage Description Single Garage Attached
Fence None
Community Features Park, Playground, Schools Nearby, Shopping Nearby, Walking/Bike Paths
Amenities Available Parking, Snow Removal, Trash
Roof Type Asphalt Shingle
Porch Balcony(s)
Total Parking Spaces 1
Building
Lot Description See Remarks
Foundation Poured Concrete
Architectural Style Townhouse
Level or Stories Two
Structure Type Composite Siding,Vinyl Siding,Wood Frame
Others
HOA Fee Include Common Area Maintenance,Insurance,Professional Management,Reserve Fund Contributions,Snow Removal
Restrictions Utility Right Of Way
Ownership Private
Pets Description Restrictions
Read Less
GET MORE INFORMATION




