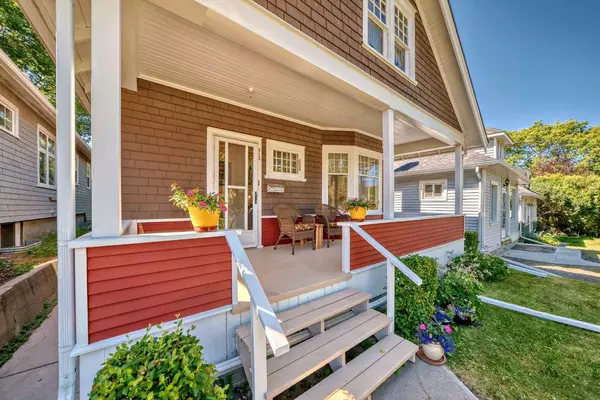For more information regarding the value of a property, please contact us for a free consultation.
913 18 AVE NW Calgary, AB T2M 0V6
Want to know what your home might be worth? Contact us for a FREE valuation!

Our team is ready to help you sell your home for the highest possible price ASAP
Key Details
Sold Price $590,000
Property Type Single Family Home
Sub Type Detached
Listing Status Sold
Purchase Type For Sale
Square Footage 919 sqft
Price per Sqft $642
Subdivision Mount Pleasant
MLS® Listing ID A2154733
Sold Date 08/28/24
Style Bungalow
Bedrooms 2
Full Baths 2
Originating Board Calgary
Year Built 1914
Annual Tax Amount $3,038
Tax Year 2024
Lot Size 3,595 Sqft
Acres 0.08
Property Description
Charming 1914 character home that was used in the filming of Brokeback Mountain! Copies of the signed memorably are even included! Beautiful curb appeal with freshly painted white and red trim and an expansive front porch (completely rebuilt with proper support in 1998). Enjoy peaceful morning coffees on this wonderful outdoor space with views of this beautiful mature community. Inside this unique home seamlessly combines character and modern conveniences while still maintaining its original charm. The bright and airy interior is bathed in natural light. Relaxation is promoted in the inviting living room with a brick fireplace surround adding a ton of character. Clear sightlines into the dining room are perfect for entertaining. The gorgeous kitchen was completely renovated in 2013 and features granite countertops, stainless steel appliances, a gas stove, a peninsula island and a plethora of full-height maple cabinets. Both bedrooms and the bathroom on this level all have hidden window screens that slide making it a breeze to clean both sides of the glass from inside the house. The basement level boasts a large family room, a handy bar and a second bathroom with a new showerhead and faucet (July 2024). Many additional upgrades both inside and out have been completed over the years including roof shingles replaced in 2013, the coal chute filled in with concrete, the furnace was replaced in 2011 and is serviced regularly (and will be again before possession), extra insulation added in 2013, kitchen faucet replaced in 2015, high-efficiency washing machine purchased in 2016, changed to LED lighting in the kitchen, many windows have been replaced, a newer outdoor faucet and much more! The tranquil south-facing backyard is a beautiful oasis with mature landscaping and lush gardens. Adding to your convenience is a detached single car garage. Outstandingly located within walking distance to SAIT, Confederation Park, North Hill Mall and several schools plus just a short drive to the golf course, downtown, Kensington, U of C and Foothills Hospital! The community also offers loads of amenities for your active lifestyle: tennis courts, a pool, an active community centre and much more.
Location
Province AB
County Calgary
Area Cal Zone Cc
Zoning R-C2
Direction N
Rooms
Basement Finished, Full
Interior
Interior Features Bar, Granite Counters, Kitchen Island, Recessed Lighting, Soaking Tub, Storage
Heating Forced Air, Natural Gas
Cooling None
Flooring Carpet, Laminate
Appliance Dishwasher, Dryer, Gas Stove, Microwave, Range Hood, Refrigerator, Washer, Window Coverings
Laundry In Basement
Exterior
Parking Features Single Garage Detached
Garage Spaces 1.0
Garage Description Single Garage Detached
Fence Fenced
Community Features Park, Playground, Schools Nearby, Shopping Nearby, Tennis Court(s), Walking/Bike Paths
Roof Type Asphalt Shingle
Porch Front Porch, Patio
Lot Frontage 29.99
Exposure N
Total Parking Spaces 1
Building
Lot Description Back Lane, Back Yard, Lawn, Garden, Landscaped, Level
Foundation Poured Concrete
Architectural Style Bungalow
Level or Stories One
Structure Type Wood Frame,Wood Siding
Others
Restrictions None Known
Ownership Private
Read Less



