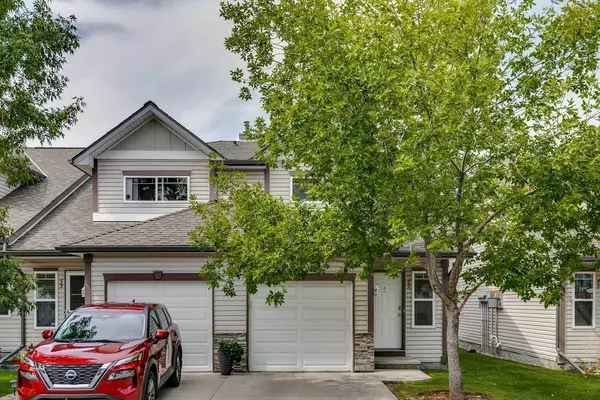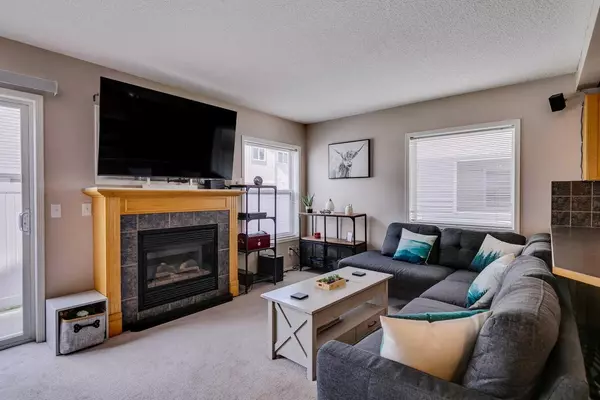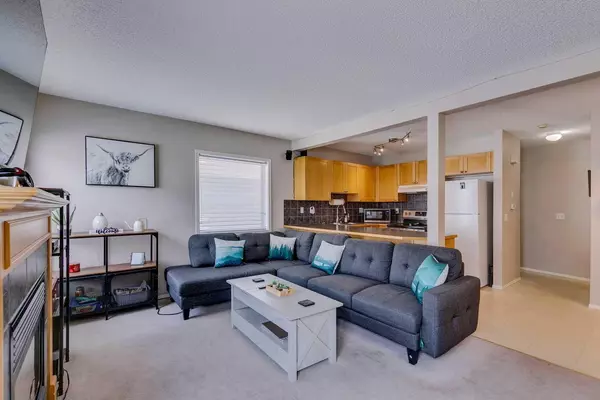For more information regarding the value of a property, please contact us for a free consultation.
49 Millview GN SW Calgary, AB T2Y 3W1
Want to know what your home might be worth? Contact us for a FREE valuation!

Our team is ready to help you sell your home for the highest possible price ASAP
Key Details
Sold Price $426,000
Property Type Townhouse
Sub Type Row/Townhouse
Listing Status Sold
Purchase Type For Sale
Square Footage 1,192 sqft
Price per Sqft $357
Subdivision Millrise
MLS® Listing ID A2157999
Sold Date 08/28/24
Style 2 Storey
Bedrooms 3
Full Baths 1
Half Baths 1
Condo Fees $347
Originating Board Calgary
Year Built 1999
Annual Tax Amount $2,234
Tax Year 2024
Lot Size 1,895 Sqft
Acres 0.04
Property Description
**Open House Sunday Aug 18 from 12pm-2pm** This charming two-story townhome is perfect for first-time buyers or investors seeking an affordable rental opportunity. Located in a desirable neighborhood, this home offers a blend of comfort and convenience. The main level has an open-concept design that welcomes you with an abundance of natural light. The spacious living room features a cozy gas fireplace and sliding doors that lead to a west-facing patio. The kitchen has ample counter space thanks to a convenient peninsula, making meal prep a breeze. Upstairs, the master bedroom has a large walk-in closet complete with built-in organizers, providing plenty of storage. Two additional bedrooms offer flexibility for guests or a home office. The full basement adds extra space that would work well as a large recreation room, a personal gym, or additional storage space. With a single attached garage and proximity to local amenities, this home is a must-see for anyone looking to settle in a friendly community. Don't miss out on this opportunity to make it your own!
Location
Province AB
County Calgary
Area Cal Zone S
Zoning M-CG d44
Direction E
Rooms
Basement Full, Unfinished
Interior
Interior Features Laminate Counters
Heating Forced Air
Cooling None
Flooring Carpet, Linoleum
Fireplaces Number 1
Fireplaces Type Gas, Living Room, Mantle, Tile
Appliance Dishwasher, Dryer, Electric Stove, Refrigerator, Washer, Window Coverings
Laundry In Basement
Exterior
Parking Features Single Garage Attached
Garage Spaces 1.0
Garage Description Single Garage Attached
Fence None
Community Features None
Amenities Available None
Roof Type Asphalt Shingle
Porch Patio
Lot Frontage 22.97
Total Parking Spaces 2
Building
Lot Description Other
Foundation Poured Concrete
Architectural Style 2 Storey
Level or Stories Two
Structure Type Vinyl Siding,Wood Frame
Others
HOA Fee Include Common Area Maintenance,Insurance,Maintenance Grounds,Professional Management,Reserve Fund Contributions,Sewer,Snow Removal,Trash,Water
Restrictions None Known
Ownership Private
Pets Allowed Yes
Read Less



