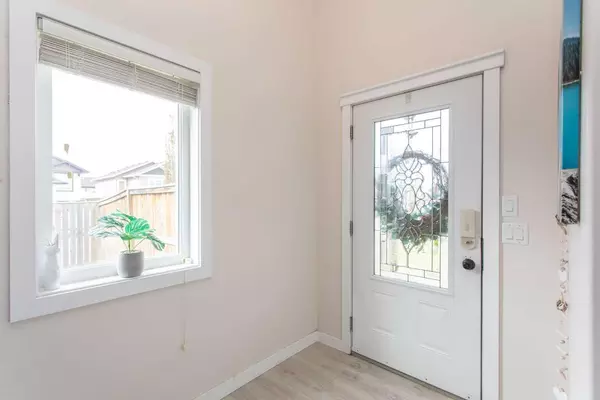For more information regarding the value of a property, please contact us for a free consultation.
39 Mackenzie CRES Lacombe, AB T4L 0B3
Want to know what your home might be worth? Contact us for a FREE valuation!

Our team is ready to help you sell your home for the highest possible price ASAP
Key Details
Sold Price $420,000
Property Type Single Family Home
Sub Type Detached
Listing Status Sold
Purchase Type For Sale
Square Footage 1,098 sqft
Price per Sqft $382
Subdivision Mackenzie Ranch
MLS® Listing ID A2151645
Sold Date 08/28/24
Style Bi-Level
Bedrooms 3
Full Baths 3
Originating Board Central Alberta
Year Built 2014
Annual Tax Amount $3,925
Tax Year 2023
Lot Size 5,211 Sqft
Acres 0.12
Property Description
Welcome home! This beautifully upgraded bi-level in popular Mackenzie Ranch is ready and waiting for its new owners to move in and enjoy. Sitting on a large corner lot with double detached garage, this fully finished home is sure to impress the discerning buyer. As you step into the foyer and up into the main level you can appreciate the wide open floor plan, and the large windows and soft neutral palette give the space a bright, clean and comfortable feel. You will love the crisp white kitchen featuring a large island with prep space and seating, newer stainless steel appliances including a gas stove, beautiful tile backsplash and a spacious corner pantry. The living room and dining area offer an open and adaptable space with access out to the deck. Down the hall is the king size primary bedroom with a lovely 4 piece ensuite, and a second bedroom and three piece main bath finish off this floor. The lower level opens to a massive family room with big bright windows and soft clean carpet over heated floors, the perfect retreat for relaxing and unwinding. There is a third large bedroom with walk-in closet, third full bath, and the laundry/utility room with new washer and dryer completes this level. Stay inside and enjoy your central A/C, or head outside to enjoy the upper deck with storage underneath, lower concrete patio, and separate lawn and firepit area - all fully fenced for your privacy. And there is additional parking for two vehicles or an RV next to the double heated garage. This property has so much to offer, don't miss your chance to see it for yourself.
Location
Province AB
County Lacombe
Zoning R1-N
Direction W
Rooms
Other Rooms 1
Basement Finished, Full
Interior
Interior Features Kitchen Island, Pantry, Quartz Counters, Recessed Lighting
Heating In Floor, Forced Air, Natural Gas
Cooling Central Air
Flooring Carpet, Ceramic Tile, Laminate
Appliance Central Air Conditioner, Dishwasher, Dryer, Garage Control(s), Gas Stove, Microwave Hood Fan, Refrigerator, Washer
Laundry Lower Level
Exterior
Parking Features Additional Parking, Double Garage Detached, Heated Garage
Garage Spaces 2.0
Garage Description Additional Parking, Double Garage Detached, Heated Garage
Fence Fenced
Community Features Park, Sidewalks, Street Lights
Roof Type Asphalt Shingle
Porch Deck, Patio
Lot Frontage 50.0
Total Parking Spaces 3
Building
Lot Description Back Lane, Corner Lot
Foundation Poured Concrete
Architectural Style Bi-Level
Level or Stories Bi-Level
Structure Type Wood Frame
Others
Restrictions None Known
Tax ID 83997708
Ownership Private
Read Less



