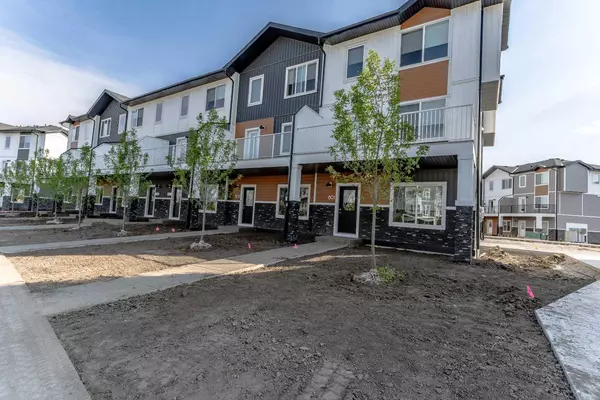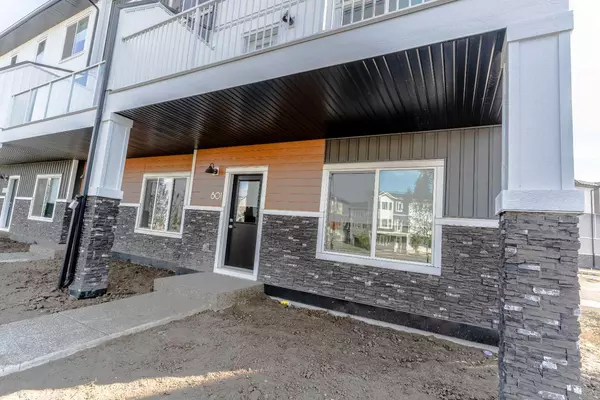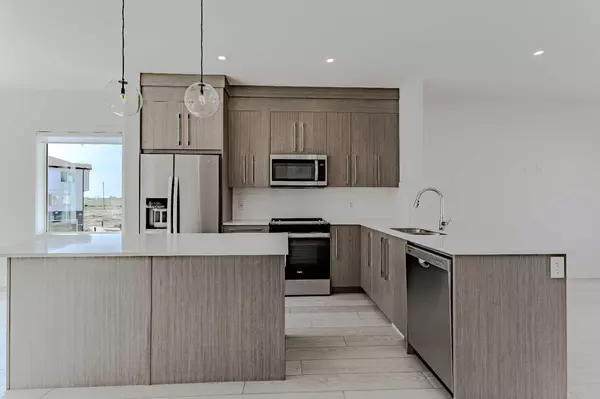For more information regarding the value of a property, please contact us for a free consultation.
280 Chelsea RD #801 Chestermere, AB T1X 0L3
Want to know what your home might be worth? Contact us for a FREE valuation!

Our team is ready to help you sell your home for the highest possible price ASAP
Key Details
Sold Price $527,000
Property Type Townhouse
Sub Type Row/Townhouse
Listing Status Sold
Purchase Type For Sale
Square Footage 1,729 sqft
Price per Sqft $304
Subdivision Chelsea_Ch
MLS® Listing ID A2151198
Sold Date 08/28/24
Style 3 Storey
Bedrooms 4
Full Baths 2
Half Baths 1
Condo Fees $277
Originating Board Calgary
Year Built 2024
Tax Year 2024
Property Description
BRAND NEW 4 BED ROOM TOWNHOUSE I LOW CONDO FEES I 2 CAR GARAGE I 24MINS TO DOWNTOWN CALGARY. This is a beautifully appointed 4-bed, 3.5-bath, 3-storey townhome in Chelsea located in Chestermere. Offering care-free condo living with reasonable fees in a well-maintained complex that is just a few blocks from Walmart, Costco other retail shops, amenities, and restaurants in Belvedere SE Calgary! The main floor features an open-concept layout Vinyl flooring, large windows and living and dining spaces. The formal front dining area boasts a large window and plenty of space for full-sized furniture. The central kitchen offers quartz countertops, a tile backsplash, a central island, dual basin and stainless steel appliances (water and ice dispenser inclusive), including a fully upgraded cabinetry, dishwasher, and an electric stove. Adjacent to the kitchen, the spacious living room that leads to a massive front balcony/deck, perfect for outdoor entertaining w/ a gas line overlooking the main road. A 2-piece powder room completes the main floor. The 2nd floor hosts one large primary suite with ensuite bathroom, ample sized walk-in closet and two ample sized bedrooms with shared bathroom. Additionally, a laundry closet w/ a full-sized Samsung washer and dryer. The lower level includes a guest bedroom/Office space depending on your preference, an oversized attached double garage w/ ample storage, and a mechanical room. The home is also equipped w/ a heat recovery ventilation (HRV) unit. This home is steps from Belvedere SE Calgary and minutes from 17th Ave Calgary, and Calgary-Downtown. It offers easy access to schools, parks, and local amenities. Contact your favorite realtor for viewing!
Location
Province AB
County Chestermere
Zoning MXC
Direction N
Rooms
Other Rooms 1
Basement None
Interior
Interior Features Bathroom Rough-in, High Ceilings, Kitchen Island, No Animal Home, No Smoking Home, Open Floorplan, Quartz Counters
Heating Forced Air
Cooling None
Flooring Carpet, Tile, Vinyl Plank
Appliance Dishwasher, Dryer, Electric Cooktop, Garage Control(s), Microwave Hood Fan, Oven, Refrigerator, Window Coverings
Laundry Upper Level
Exterior
Parking Features Double Garage Attached
Garage Spaces 2.0
Garage Description Double Garage Attached
Fence None
Community Features Park, Schools Nearby, Shopping Nearby, Sidewalks, Street Lights, Walking/Bike Paths
Amenities Available Park, Playground, Visitor Parking
Roof Type Asphalt Shingle
Porch Balcony(s)
Total Parking Spaces 2
Building
Lot Description City Lot, Corner Lot, Front Yard, Lawn, Street Lighting
Foundation Poured Concrete
Architectural Style 3 Storey
Level or Stories Three Or More
Structure Type Stone,Vinyl Siding,Wood Frame
New Construction 1
Others
HOA Fee Include Common Area Maintenance,Insurance,Reserve Fund Contributions,Snow Removal,Trash
Restrictions None Known
Ownership Private
Pets Allowed Yes
Read Less



