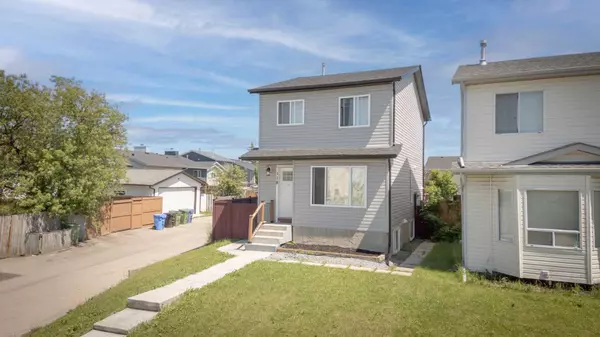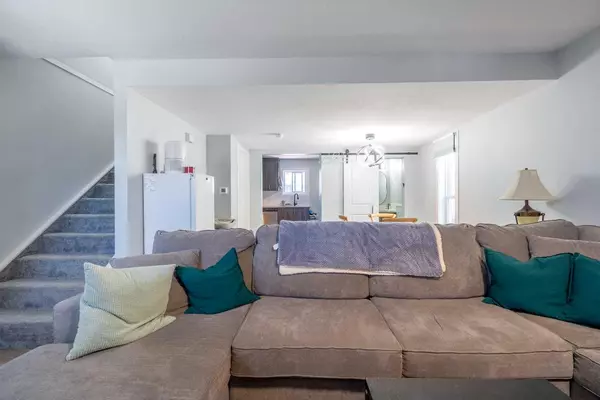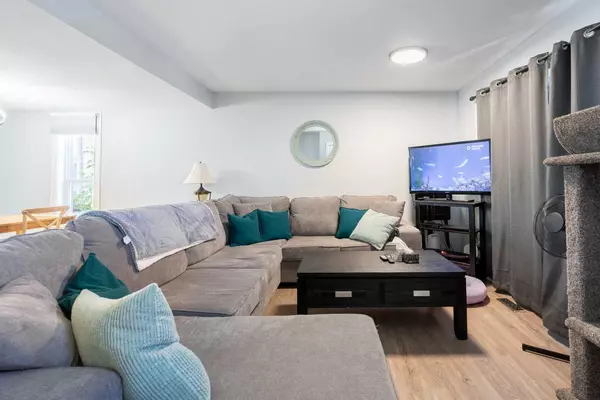For more information regarding the value of a property, please contact us for a free consultation.
118 Falmere WAY NE Calgary, AB T3J 2Y4
Want to know what your home might be worth? Contact us for a FREE valuation!

Our team is ready to help you sell your home for the highest possible price ASAP
Key Details
Sold Price $552,944
Property Type Single Family Home
Sub Type Detached
Listing Status Sold
Purchase Type For Sale
Square Footage 1,122 sqft
Price per Sqft $492
Subdivision Falconridge
MLS® Listing ID A2156636
Sold Date 08/28/24
Style 2 Storey
Bedrooms 4
Full Baths 2
Half Baths 2
Originating Board Calgary
Year Built 1986
Annual Tax Amount $3,071
Tax Year 2023
Lot Size 3,250 Sqft
Acres 0.07
Property Description
Welcome to 118 Falmere Way! Fully finished home with a LEGAL BASEMENT SUITE. This home offers updated fixtures, flooring, newer furance, roof and siding as well all in the family neighbourhood of Falconridge. This property is a great opportunity for an investor or a first time home buyer. As you enter the home you are greeted with an open concept living room and dining area. This space is bright with natural light and neutral colors. You have a convenient half bath right off the dining area with a stylish barn door. The kitchen has been updated with stainless steel appliances, quartz counter tops and lots of cabinets. The back door leads out to your deck perfect for entertaining and relaxing. You can enjoy your yard with the your low maintenance landscaping. There is a paved parking pad for 2 parking spots and fully fenced yard. The legal separate entrance is located on the side of the house in the back yard. Laundry for the upstairs unit is located off the kitchen. Upstairs there is a primary suite with a 2 piece ensuite, 2 more well sized bedrooms and a full bathroom down the hall. The basement is completely finished with another full kitchen that has plenty of cabinets and storage. The family room has light colored vinyl plank floors. You have a large bedroom with a walk-in closet and 4 piece bathroom. The legal suite also has it's own laundry in the utility room. This property is located just minutes away from parks, schools, grocery stores and Castleridge Plaza making it a prime location for a rental.
Location
Province AB
County Calgary
Area Cal Zone Ne
Zoning R-C2
Direction W
Rooms
Other Rooms 1
Basement Finished, Full, Suite
Interior
Interior Features Built-in Features, Chandelier, Pantry, Quartz Counters
Heating Forced Air, Natural Gas
Cooling None
Flooring Carpet, Laminate, Vinyl Plank
Appliance Dishwasher, Microwave, Refrigerator, Stove(s), Washer/Dryer
Laundry In Basement, Main Level, Multiple Locations
Exterior
Parking Features Gated, Parking Pad, Paved
Garage Description Gated, Parking Pad, Paved
Fence Fenced
Community Features Park, Playground, Schools Nearby, Shopping Nearby, Sidewalks, Street Lights
Roof Type Asphalt Shingle
Porch Deck
Lot Frontage 24.5
Total Parking Spaces 2
Building
Lot Description Back Lane, Back Yard, City Lot, Corner Lot, Low Maintenance Landscape, Rectangular Lot
Foundation Poured Concrete
Architectural Style 2 Storey
Level or Stories Two
Structure Type Vinyl Siding,Wood Frame
Others
Restrictions None Known
Tax ID 91423143
Ownership Private
Read Less



