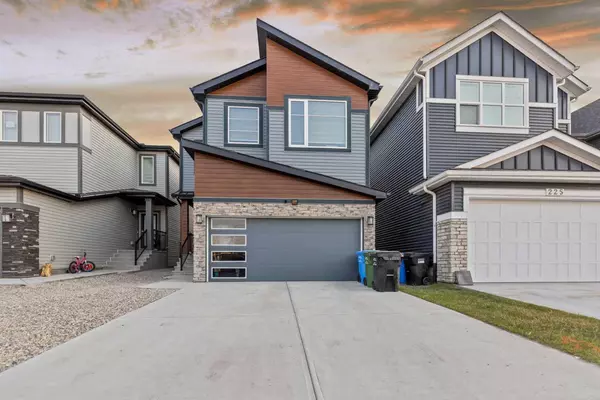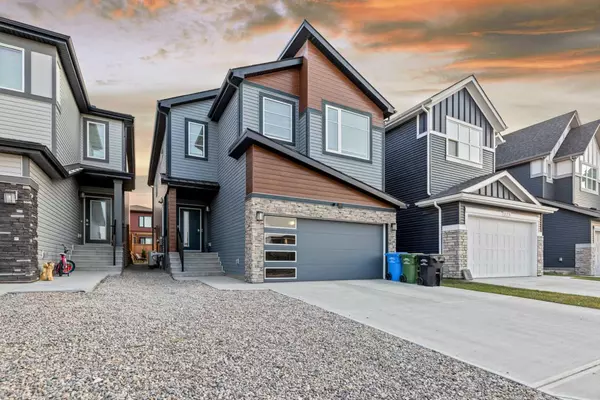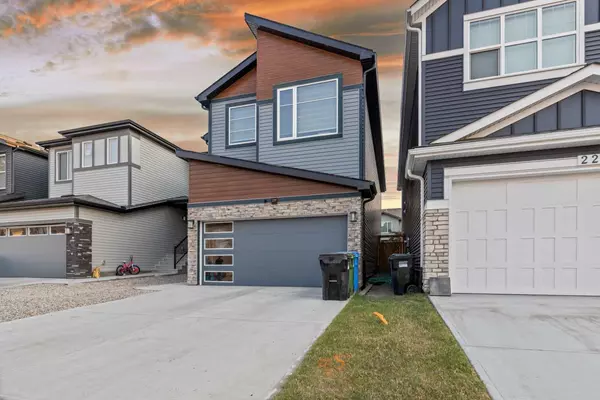For more information regarding the value of a property, please contact us for a free consultation.
229 Walgrove BLVD SE Calgary, AB T2X 5A9
Want to know what your home might be worth? Contact us for a FREE valuation!

Our team is ready to help you sell your home for the highest possible price ASAP
Key Details
Sold Price $790,000
Property Type Single Family Home
Sub Type Detached
Listing Status Sold
Purchase Type For Sale
Square Footage 2,007 sqft
Price per Sqft $393
Subdivision Walden
MLS® Listing ID A2154317
Sold Date 08/27/24
Style 2 Storey
Bedrooms 4
Full Baths 3
Half Baths 1
Originating Board Calgary
Year Built 2022
Annual Tax Amount $4,806
Tax Year 2024
Lot Size 3,713 Sqft
Acres 0.09
Property Description
Discover the perfect blend of space and comfort in this 2,000 SQFT home, featuring 3 bedrooms and 2.5 bathrooms. The open layout showcases high ceilings and a spacious kitchen island with a breakfast bar, ideal for entertaining. The master suite includes a double vanity and a walk-in closet for added luxury and convenience. A separate entrance to the Legal Basement Suite offers privacy and flexibility. With vinyl windows enhancing energy efficiency and a generous backyard for relaxation, this home seamlessly combines modern amenities with timeless appeal.
Location
Province AB
County Calgary
Area Cal Zone S
Zoning R-G
Direction N
Rooms
Other Rooms 1
Basement Separate/Exterior Entry, Full, Suite
Interior
Interior Features Breakfast Bar, Double Vanity, High Ceilings, Kitchen Island, Pantry, Separate Entrance, Vinyl Windows, Walk-In Closet(s)
Heating Forced Air, Natural Gas
Cooling Central Air
Flooring Carpet, Tile, Vinyl Plank
Fireplaces Number 1
Fireplaces Type Electric, Living Room, Stone
Appliance Built-In Range, Dishwasher, Microwave, Range Hood, Refrigerator, Washer/Dryer, Water Softener
Laundry Upper Level
Exterior
Parking Features Double Garage Attached
Garage Spaces 2.0
Garage Description Double Garage Attached
Fence Fenced
Community Features Park, Playground, Schools Nearby, Shopping Nearby, Sidewalks, Street Lights, Walking/Bike Paths
Roof Type Asphalt Shingle
Porch Patio
Lot Frontage 30.84
Total Parking Spaces 4
Building
Lot Description Back Yard, Interior Lot, Landscaped, Level, Private, Rectangular Lot
Foundation Poured Concrete
Architectural Style 2 Storey
Level or Stories Two
Structure Type Wood Frame
Others
Restrictions Utility Right Of Way
Tax ID 91464340
Ownership Private
Read Less



