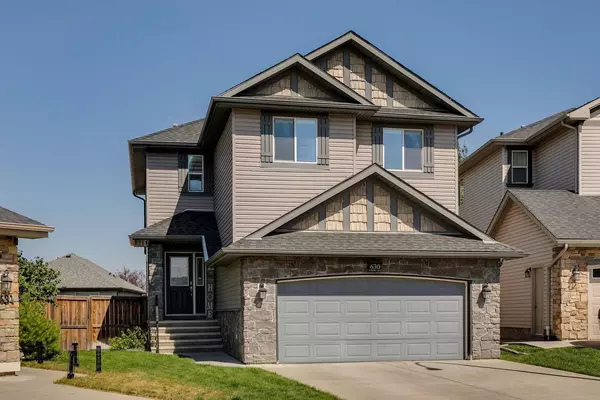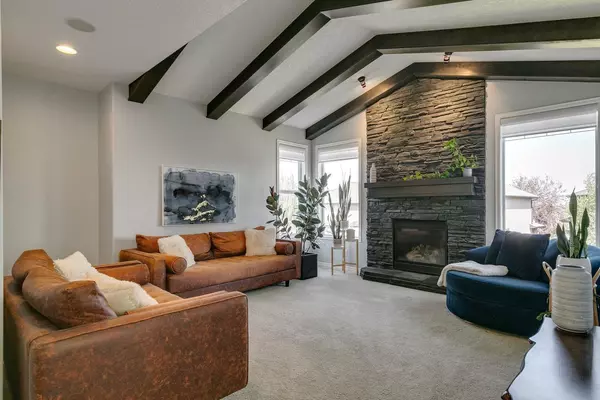For more information regarding the value of a property, please contact us for a free consultation.
630 Kincora Bay NW Calgary, AB T3R 0B1
Want to know what your home might be worth? Contact us for a FREE valuation!

Our team is ready to help you sell your home for the highest possible price ASAP
Key Details
Sold Price $775,000
Property Type Single Family Home
Sub Type Detached
Listing Status Sold
Purchase Type For Sale
Square Footage 2,192 sqft
Price per Sqft $353
Subdivision Kincora
MLS® Listing ID A2158550
Sold Date 08/27/24
Style 2 Storey
Bedrooms 3
Full Baths 2
Half Baths 1
HOA Fees $18/ann
HOA Y/N 1
Originating Board Calgary
Year Built 2007
Annual Tax Amount $4,472
Tax Year 2024
Lot Size 5,898 Sqft
Acres 0.14
Property Description
This two-storey air-conditioned gem, tucked away in a quiet Kincora cul-de-sac, offers over 2,100 sqft of beautifully maintained living space. Built by Beattie Homes, this property offers excellent curb appeal, with beautiful exterior finishes and breathtaking ravine views. The show stopping feature of this home is the vaulted ceilings in the main floor living room with exposed beams and floor-to-ceiling stone fireplace. This room feels like a true mountain lodge retreat. The open floorplan expands to the kitchen, offerings espresso cabinetry with under-cabinet lighting, built-in wine rack, and a large island with an undermount sink. The natural sunlight filtering into your dining space make meal prep and dining a joy any time of day. With ample thoughtful storage and stainless steel appliances, this kitchen is perfect for those on the go. The main floor is filled with natural light and boasts 9' ceilings, tile floors, upgraded lighting, a cozy home office or den, a laundry room with custom cabinetry, and a convenient 2-piece powder room. Upstairs, the spacious primary suite offers a spa-like 5-piece ensuite, complete with dual vanities, a large jetted tub, a separate shower, and a walk-in closet outfitted with built-in storage for shoes. Two additional bedrooms, both with ample closet space, share a 4-piece bathroom, while a generously sized bonus room adds extra versatility to the layout. Cultured marble countertops in the upper-level bathrooms lend a luxurious touch.
The pie-shaped backyard is a private oasis, fully landscaped and equipped with irrigation. An extended deck, perfect for summer barbecues, features gas hookups and overlooks a backyard with a custom-built shed that matches the home's exterior. The unfinished basement offers untapped potential for customization. With easy access to nearby amenities, this home blends thoughtful design, elegance, and practicality for comfortable living and entertaining.
Location
Province AB
County Calgary
Area Cal Zone N
Zoning R-1
Direction SW
Rooms
Other Rooms 1
Basement Full, Unfinished
Interior
Interior Features Vaulted Ceiling(s)
Heating Forced Air
Cooling Full
Flooring Carpet, Ceramic Tile
Fireplaces Number 1
Fireplaces Type Gas, Living Room
Appliance Dishwasher, Dryer, Gas Stove, Microwave Hood Fan, Refrigerator, Washer, Window Coverings
Laundry Laundry Room
Exterior
Parking Features Double Garage Attached
Garage Spaces 2.0
Garage Description Double Garage Attached
Fence Fenced
Community Features Schools Nearby, Shopping Nearby, Street Lights
Amenities Available None
Roof Type Asphalt Shingle
Porch Deck
Lot Frontage 24.67
Total Parking Spaces 4
Building
Lot Description Cul-De-Sac, Fruit Trees/Shrub(s), Lawn, Garden, Pie Shaped Lot
Foundation Poured Concrete
Architectural Style 2 Storey
Level or Stories Two
Structure Type Vinyl Siding,Wood Frame
Others
Restrictions Utility Right Of Way
Tax ID 91423779
Ownership Private
Read Less



