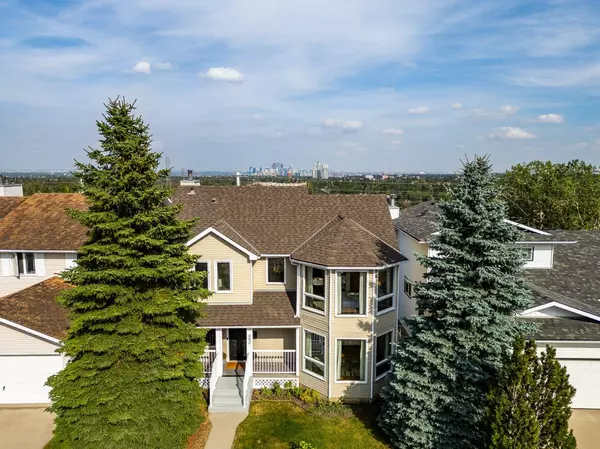For more information regarding the value of a property, please contact us for a free consultation.
680 Strathcona DR SW Calgary, AB T3H 1N1
Want to know what your home might be worth? Contact us for a FREE valuation!

Our team is ready to help you sell your home for the highest possible price ASAP
Key Details
Sold Price $835,000
Property Type Single Family Home
Sub Type Detached
Listing Status Sold
Purchase Type For Sale
Square Footage 1,938 sqft
Price per Sqft $430
Subdivision Strathcona Park
MLS® Listing ID A2160424
Sold Date 08/27/24
Style 2 Storey
Bedrooms 3
Full Baths 2
Half Baths 1
Originating Board Calgary
Year Built 1982
Annual Tax Amount $4,439
Tax Year 2024
Lot Size 4,111 Sqft
Acres 0.09
Property Description
Perched on the hillside in sought-after Strathcona Park, this CHARACTER HOME offers stunning city views and blends MID-CENTURY MODERN STYLE with timeless design. Ideal for a young family or professionals, this home stands out with its ARCHITECTURAL CHARM, setting it apart from typical cookie-cutter new builds. As you step inside, you're greeted by a spacious entryway with custom oak bench seating, ample closet space, and a convenient powder room. The living room, the heart of the home, features a UNIQUE GAS FIREPLACE surrounded by solid oak built-ins with intricate detailing and A VINTAGE 1980s WET BAR for classic entertaining. The adjoining sunroom, with floor-to-ceiling windows, fills the space with natural light and offers breathtaking city views of downtown Calgary. The kitchen impresses with custom oak cabinetry, new STAINLESS-STEEL APPLIANCES, and modern hardware. A cozy breakfast nook opens onto a private deck with panoramic city views—an ideal spot for morning coffee. The formal dining room is equally captivating, featuring bow windows, floor to ceiling drapery, and a vintage George Nelson bubble lamp serving as a stunning focal point. Upstairs, discover three well-sized bedrooms, all bathed in natural light, with modern lighting and custom window treatments. The primary suite is a true retreat, offering a large walk-in closet, a private 3-piece ensuite, and sliding doors that open onto a private balcony with spectacular downtown views. The spacious 5-piece bathroom boasts dual vanities, ample storage, a jetted soaker tub, and a stand-up shower. The lower walkout level expands your living space with a large media room, perfect for cozy movie nights, and a versatile flex space ideal for a gym or playroom. A second sunroom offers year-round gardening or relaxation opportunities. The newly landscaped backyard serves as a private sanctuary, providing lush privacy and tranquility. Additional updates include NEW CENTRAL A/C AND FURNACE, a 2019 hot water tank, a newer roof, and ALL NEW APPLIANCES, including laundry. Just steps from an expansive park with a new playground, off-leash dog park, and scenic walking paths that wind through ravines, this home is also close to top-rated schools like John Costello and Olympic Heights. With easy access to the LRT and just 15 minutes from downtown, it offers the perfect blend of city convenience and suburban tranquility. Homes with this level of charm and modern updates in Strathcona Park are a rare find. Contact today to schedule a viewing and experience this one-of-a-kind home for yourself.
Location
Province AB
County Calgary
Area Cal Zone W
Zoning R-C1
Direction W
Rooms
Other Rooms 1
Basement Full, Walk-Out To Grade
Interior
Interior Features Bar, Bookcases, Built-in Features, Ceiling Fan(s), Double Vanity, High Ceilings, Jetted Tub, Natural Woodwork, No Smoking Home, Walk-In Closet(s)
Heating Forced Air
Cooling Central Air
Flooring Carpet, Linoleum
Fireplaces Number 1
Fireplaces Type Gas, Mantle, Oak
Appliance Central Air Conditioner
Laundry Upper Level
Exterior
Parking Features Double Garage Attached
Garage Spaces 2.0
Garage Description Double Garage Attached
Fence None
Community Features Park, Playground, Schools Nearby, Shopping Nearby, Tennis Court(s), Walking/Bike Paths
Roof Type Asphalt Shingle
Porch Balcony(s), Deck, Front Porch
Lot Frontage 41.14
Total Parking Spaces 2
Building
Lot Description Back Lane, Back Yard, Gentle Sloping, Landscaped, Rectangular Lot
Foundation Poured Concrete
Architectural Style 2 Storey
Level or Stories Two
Structure Type Metal Frame,Wood Frame
Others
Restrictions None Known
Tax ID 91556682
Ownership Private
Read Less



