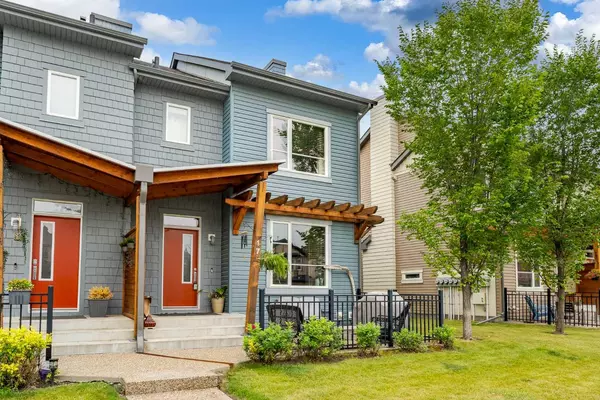For more information regarding the value of a property, please contact us for a free consultation.
17 Chapalina SQ SE Calgary, AB T2X 0J4
Want to know what your home might be worth? Contact us for a FREE valuation!

Our team is ready to help you sell your home for the highest possible price ASAP
Key Details
Sold Price $466,000
Property Type Townhouse
Sub Type Row/Townhouse
Listing Status Sold
Purchase Type For Sale
Square Footage 1,472 sqft
Price per Sqft $316
Subdivision Chaparral
MLS® Listing ID A2157261
Sold Date 08/27/24
Style 2 Storey
Bedrooms 3
Full Baths 2
Half Baths 1
Condo Fees $442
HOA Fees $30/ann
HOA Y/N 1
Originating Board Calgary
Year Built 2008
Annual Tax Amount $2,565
Tax Year 2024
Lot Size 2,475 Sqft
Acres 0.06
Property Description
Welcome to Lake Chaparral, an idyllic sanctuary in Calgary's southeastern corner where lakeside luxury and community charm come together in perfect harmony. Nestled around the serene waters of Chaparral Lake, this sought-after neighborhood offers a unique blend of natural beauty and modern living. Just up the hill from the Bow River which offers breathtaking walking/biking paths and steps away from Wolf Willows off-lease Dog Park. Convenience is key with this property, as it offers easy access to major roads, making commuting and travel a breeze. You'll also enjoy proximity to shopping, dining, and essential amenities, ensuring everything you need is just moments away. A single car garage provides secure parking and additional storage, enhancing the practicality of this wonderful home. The expansive living space is perfect for entertaining or relaxing, while the well-sized patio provides a lovely outdoor retreat. The undeveloped basement offers a blank canvas, ready to be customized to your needs, whether you envision a home gym, additional storage, or a cozy family room.. Extra parking is no issue with this unit as it includes plenty of room for street parking out front and next to convenient visitor parking for the complex! Featuring 3 spacious bedrooms and 3 bathrooms, this townhome is designed to accommodate your family's needs with style. The open-concept layout boasts 9-foot ceilings, creating an airy and inviting atmosphere throughout the main living areas. Modern touches and high-quality finishes add a touch of elegance to the home, making it both stylish and functional. The primary bedroom is completed with an extra large closet and 3 pc ensuite. Large basement with roughed in plumbing ready for your personal touches. **Hot water tank was recently replaced** With its combination of stunning natural landscapes, contemporary amenities, and a friendly, engaged community, Lake Chaparral offers a tranquil yet connected lifestyle that truly feels like home. Experience the best of both worlds in this exceptional Calgary neighborhood where every day feels like a retreat. **OPEN HOUSE IS SCHEDULED FOR SATURDAY AUGUST 17TH FROM 12:00 PM- 2:00 PM** Call your favorite realtor today to book your viewing!
Location
Province AB
County Calgary
Area Cal Zone S
Zoning M-G d44
Direction N
Rooms
Other Rooms 1
Basement Full, Unfinished
Interior
Interior Features High Ceilings, No Smoking Home
Heating Forced Air
Cooling None
Flooring Carpet, Ceramic Tile, Hardwood
Fireplaces Number 1
Fireplaces Type Gas
Appliance Dishwasher, Electric Stove, Humidifier, Microwave Hood Fan, Refrigerator, Washer/Dryer, Window Coverings
Laundry In Basement
Exterior
Parking Features Single Garage Attached
Garage Spaces 1.0
Garage Description Single Garage Attached
Fence None
Community Features Clubhouse, Lake, Schools Nearby, Shopping Nearby
Amenities Available Trash, Visitor Parking
Roof Type Asphalt Shingle
Porch Front Porch, Patio
Lot Frontage 31.89
Total Parking Spaces 1
Building
Lot Description Low Maintenance Landscape
Foundation Poured Concrete
Architectural Style 2 Storey
Level or Stories Two
Structure Type Vinyl Siding,Wood Frame
Others
HOA Fee Include Common Area Maintenance,Insurance,Professional Management,Reserve Fund Contributions,Snow Removal,Trash
Restrictions Pets Allowed,Utility Right Of Way
Tax ID 91397408
Ownership Private
Pets Allowed Yes
Read Less
GET MORE INFORMATION




