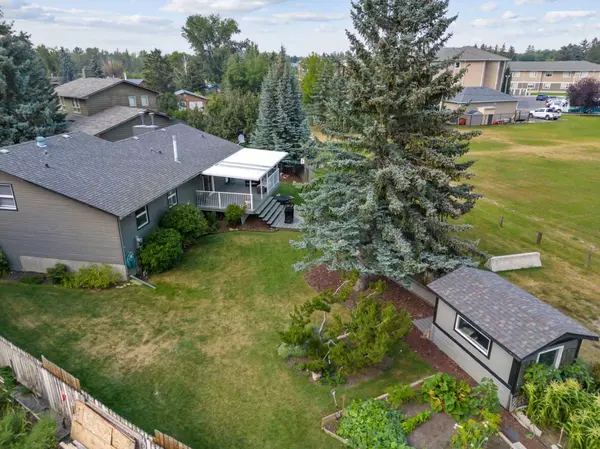For more information regarding the value of a property, please contact us for a free consultation.
20 Sheppard RD SW High River, AB T1V1C5
Want to know what your home might be worth? Contact us for a FREE valuation!

Our team is ready to help you sell your home for the highest possible price ASAP
Key Details
Sold Price $600,000
Property Type Single Family Home
Sub Type Detached
Listing Status Sold
Purchase Type For Sale
Square Footage 1,472 sqft
Price per Sqft $407
Subdivision Mclaughlin Meadows
MLS® Listing ID A2158377
Sold Date 08/27/24
Style Bi-Level
Bedrooms 4
Full Baths 3
Originating Board Calgary
Year Built 1980
Annual Tax Amount $3,096
Tax Year 2024
Lot Size 8,405 Sqft
Acres 0.19
Property Description
Welcome home to 20 Sheppard Road SW where there is more than meets the eye. Situated on a double lot giving nearly 8500 sq ft of property. A beautiful and bright bilevel that is fully finished with 4 spacious bedrooms and 3 full bathrooms. Bright interior features give the 1980's home a modern aesthetic. There are dedicated spaces for each room but still an openness and flow throughout the entire floor plan. The primary bedroom is uniquely located above the garage and private from the rest of the home. The lower level is complete with another large living room and rec room area, a 3piece bathroom and fourth bedroom. Another unique feature is garage access from the basement. Located in a culdesac there is room for 4 vehicles and RV or Trailer parking at back. The covered deck and yard is its own oasis and private from neighbours with a green sapce at the back. Book your showing today!
Location
Province AB
County Foothills County
Zoning TND
Direction W
Rooms
Other Rooms 1
Basement Finished, Full
Interior
Interior Features Ceiling Fan(s), Kitchen Island, Quartz Counters
Heating Electric, Fireplace(s), Forced Air, Natural Gas
Cooling None
Flooring Carpet, Ceramic Tile, Laminate, Vinyl Plank
Fireplaces Number 2
Fireplaces Type Mixed
Appliance Built-In Oven, Dishwasher, Electric Cooktop, Garage Control(s), Microwave, Range Hood, Refrigerator, Washer, Window Coverings
Laundry Main Level
Exterior
Garage Double Garage Attached
Garage Spaces 2.0
Garage Description Double Garage Attached
Fence Fenced
Community Features Playground, Schools Nearby, Sidewalks, Walking/Bike Paths
Roof Type Asphalt Shingle
Porch Deck
Lot Frontage 4.49
Total Parking Spaces 4
Building
Lot Description Back Lane, Backs on to Park/Green Space, Cul-De-Sac, Fruit Trees/Shrub(s), Garden, Pie Shaped Lot
Foundation Poured Concrete
Architectural Style Bi-Level
Level or Stories Bi-Level
Structure Type Cedar,Wood Frame
Others
Restrictions None Known
Tax ID 93966388
Ownership Private
Read Less
GET MORE INFORMATION




