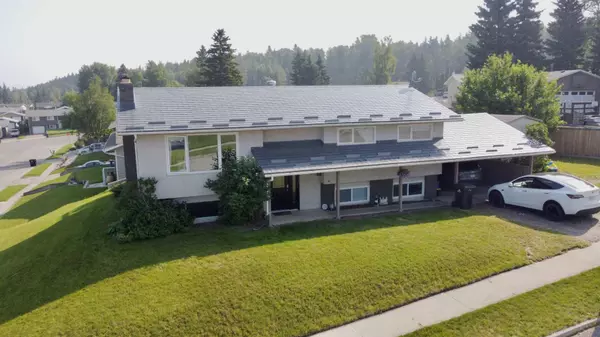For more information regarding the value of a property, please contact us for a free consultation.
101 TALBOT DR Hinton, AB T7V 1M2
Want to know what your home might be worth? Contact us for a FREE valuation!

Our team is ready to help you sell your home for the highest possible price ASAP
Key Details
Sold Price $452,000
Property Type Single Family Home
Sub Type Detached
Listing Status Sold
Purchase Type For Sale
Square Footage 1,137 sqft
Price per Sqft $397
Subdivision Hillcrest
MLS® Listing ID A2156335
Sold Date 08/27/24
Style Bi-Level
Bedrooms 5
Full Baths 3
Originating Board Alberta West Realtors Association
Year Built 1975
Annual Tax Amount $3,201
Tax Year 2023
Lot Size 7,715 Sqft
Acres 0.18
Property Description
Welcome to 101 Talbot drive! This tastefully renovated bi-level home is the perfect family home. Upstairs welcomes you with a wide open living room equipped with a wood-burning fireplace and mountain views. The kitchen was renovated in 2019 featuring quartz countertops and the stainless steel appliances are only 2 years old! Down the hall there is a nicely renovated main bathroom with a double vanity, followed by two good-sized rooms on your way to the primary suite. The massive primary bedroom is nestled in the back of the house and comes with a beautiful 3 piece ensuite. The entire basement was renovated in 2023 and is home to two more good-sized bedrooms, laundry, storage, 3 piece bathroom, and a huge family room. A tin roof and newer windows complete this home including the bedroom, ensuite, and kitchen windows done in 2020.
Location
Province AB
County Yellowhead County
Zoning R-S2
Direction W
Rooms
Other Rooms 1
Basement Finished, Full
Interior
Interior Features Breakfast Bar, Stone Counters
Heating Forced Air, Natural Gas
Cooling None
Flooring Carpet, Hardwood, Linoleum, Tile, Vinyl
Fireplaces Number 1
Fireplaces Type Wood Burning
Appliance Dishwasher, Microwave Hood Fan, Refrigerator, Stove(s)
Laundry In Basement
Exterior
Parking Features Carport
Carport Spaces 1
Garage Description Carport
Fence Fenced
Community Features Park, Playground, Schools Nearby, Shopping Nearby, Sidewalks, Street Lights, Walking/Bike Paths
Roof Type Metal
Porch Deck
Lot Frontage 330.0
Total Parking Spaces 2
Building
Lot Description Back Yard, Front Yard
Foundation Poured Concrete
Architectural Style Bi-Level
Level or Stories One
Structure Type Brick,Stucco,Wood Frame
Others
Restrictions None Known
Tax ID 56526450
Ownership Private
Read Less



