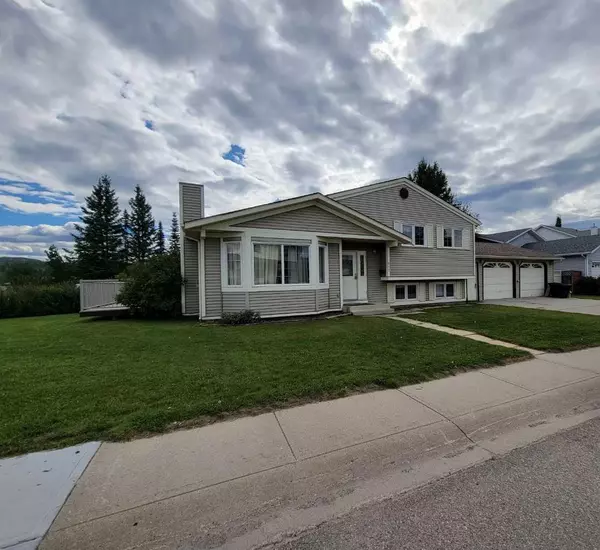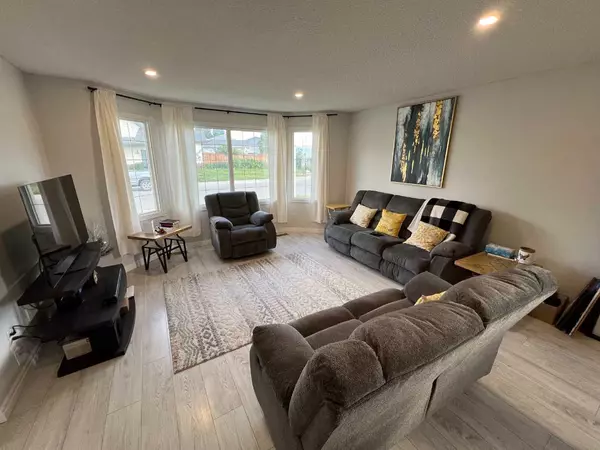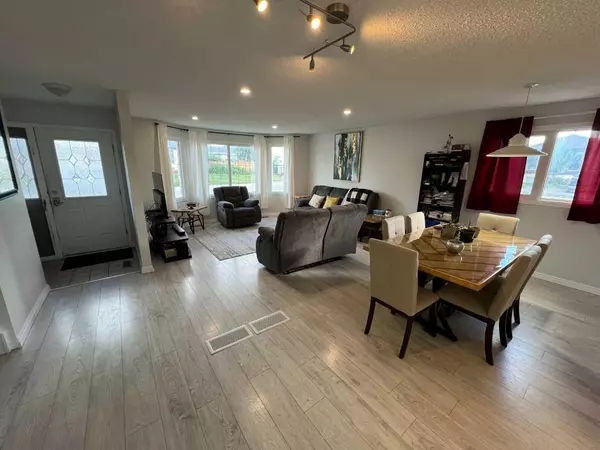For more information regarding the value of a property, please contact us for a free consultation.
105 Nowrie ST Hinton, AB T7V1L7
Want to know what your home might be worth? Contact us for a FREE valuation!

Our team is ready to help you sell your home for the highest possible price ASAP
Key Details
Sold Price $370,000
Property Type Single Family Home
Sub Type Detached
Listing Status Sold
Purchase Type For Sale
Square Footage 1,083 sqft
Price per Sqft $341
Subdivision Hillcrest
MLS® Listing ID A2154506
Sold Date 08/26/24
Style 4 Level Split
Bedrooms 4
Full Baths 1
Half Baths 1
Originating Board Alberta West Realtors Association
Year Built 1981
Annual Tax Amount $3,056
Tax Year 2024
Lot Size 5,339 Sqft
Acres 0.12
Property Description
Welcome to this spacious 4-level split home, ideally located on a corner lot in the desirable Upper Hill area. This property is conveniently close to the Beaver Boardwalk and a comprehensive trail system connecting to scenic walking trails, a bike park, and a disc golf course. The upper level of the home features three comfortable bedrooms and a full 4-piece bathroom. The main floor boasts an open-concept design with a large kitchen, dining area, and living room, highlighted by a bright bay window and modern vinyl plank flooring. The lower level includes additional living space, a fourth bedroom, and a bathroom currently under renovation, which, once completed, could serve as a stunning primary bedroom. The basement offers versatile extra living space that could be used as a home gym, children's play area, or games room, along with a large storage room, spacious laundry room, and furnace room. Outdoors, the expansive corner lot features large front and side yards, a ground-level deck accessible from the kitchen, and a partially fenced, private backyard. The property also includes a double attached garage for ample storage and parking. While the home needs some finishing touches, it presents a fantastic opportunity to create your dream residence in a fantastic location with a bit of effort.
Location
Province AB
County Yellowhead County
Zoning R-S2
Direction N
Rooms
Basement Finished, Full
Interior
Interior Features No Animal Home
Heating Forced Air, Natural Gas
Cooling None
Flooring Carpet, Ceramic Tile, Linoleum, Vinyl Plank
Appliance Dishwasher, Dryer, Microwave Hood Fan, Range, Refrigerator, Washer
Laundry In Basement
Exterior
Parking Features Double Garage Attached
Garage Spaces 2.0
Garage Description Double Garage Attached
Fence Partial
Community Features Sidewalks, Street Lights
Roof Type Asphalt Shingle
Porch Deck
Lot Frontage 111.0
Total Parking Spaces 4
Building
Lot Description Back Yard, Corner Lot
Foundation Poured Concrete
Architectural Style 4 Level Split
Level or Stories 4 Level Split
Structure Type Wood Frame
Others
Restrictions None Known
Tax ID 56261392
Ownership Private
Read Less



