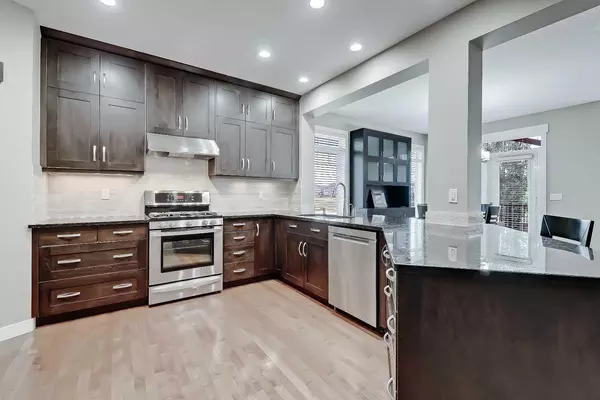For more information regarding the value of a property, please contact us for a free consultation.
61 Evansridge PL NW Calgary, AB T3P 0L4
Want to know what your home might be worth? Contact us for a FREE valuation!

Our team is ready to help you sell your home for the highest possible price ASAP
Key Details
Sold Price $835,000
Property Type Single Family Home
Sub Type Detached
Listing Status Sold
Purchase Type For Sale
Square Footage 2,154 sqft
Price per Sqft $387
Subdivision Evanston
MLS® Listing ID A2150357
Sold Date 08/26/24
Style 2 Storey
Bedrooms 3
Full Baths 3
Half Baths 1
Originating Board Calgary
Year Built 2012
Annual Tax Amount $5,707
Tax Year 2024
Lot Size 4,294 Sqft
Acres 0.1
Property Description
*VISIT MULTIMEDIA LINK FOR FULL DETAILS & FLOORPLANS!* Presenting a fantastic opportunity to live in the serene community of Evansridge in Evanston. This stunning 3-bed, 3.5-bath, 2,948 sq ft detached home boasts a bright open-concept layout on the main floor, offering picturesque views of lush green space from a private deck. Designed with attention to detail and meticulously maintained, this home features spacious living areas, luxurious finishes, and modern amenities perfect for entertaining and everyday living. The main floor, adorned with hardwood flooring, welcomes you through a private entryway with a walk-in closet. The bright, open-concept living room, kitchen, and dining area are seamlessly connected. The well-appointed kitchen includes stainless steel appliances, granite countertops, dark wood shaker-style cabinetry, and a large walk-in pantry. A spacious dining area and cozy living room with a wood-burning fireplace and large windows enhance the main floor’s appeal. Additional features include a computer nook, a 2-piece powder room, and a dedicated mudroom. Upstairs, the primary suite offers a walk-in closet, a 5-piece ensuite with dual vanities, a built-in make-up counter, a soaker tub, a walk-in shower, and a private balcony. The large second bedroom features dual closets, and the bonus family room impresses with vaulted ceilings. The upper floor includes a 4-piece bathroom and a laundry room with extra cabinetry. The fully finished basement extends the living space with a large rec room, a spacious guest bedroom, a 4-piece bathroom, and ample built-in shelving for additional storage. The picturesque backyard features a sizeable vinyl deck overlooking green space, a private patio with a built-in fire pit, ample yard space, dual gas lines, a massive storage shed with power, and extra storage under the patio. The oversized, fully finished, heated double attached garage includes a built-in vacuum system, shelving, tire storage, overhead storage, and a side entrance. Additional features include a 76-gallon hot water tank, a sump pump, built-in cameras, security system, underground sprinklers, and air conditioning. Situated in Evanston Ridge, this home is less than a block from Nose Creek Ravine and Our Lady of Grace School (K-9). Evanston offers playgrounds, parks, numerous pathways, shopping centers, and easy access to Stoney Trail and Symons Valley Parkway.
Location
Province AB
County Calgary
Area Cal Zone N
Zoning R-1
Direction SW
Rooms
Other Rooms 1
Basement Finished, Full
Interior
Interior Features Central Vacuum, Closet Organizers, Granite Counters, No Smoking Home, Pantry, Quartz Counters, Sump Pump(s), Vaulted Ceiling(s), Vinyl Windows, Walk-In Closet(s)
Heating Forced Air
Cooling Central Air
Flooring Carpet, Hardwood, Tile
Fireplaces Number 1
Fireplaces Type Wood Burning
Appliance Dishwasher, Garage Control(s), Garburator, Microwave Hood Fan, Refrigerator, Stove(s), Washer/Dryer, Window Coverings
Laundry Upper Level
Exterior
Garage Double Garage Attached
Garage Spaces 2.0
Garage Description Double Garage Attached
Fence Fenced
Community Features Park, Playground, Schools Nearby, Shopping Nearby, Sidewalks, Street Lights, Walking/Bike Paths
Roof Type Asphalt Shingle
Porch Balcony(s), Deck, Patio
Lot Frontage 37.63
Total Parking Spaces 4
Building
Lot Description Environmental Reserve, Landscaped, Street Lighting, Views
Foundation Poured Concrete
Architectural Style 2 Storey
Level or Stories Two
Structure Type Stucco,Wood Frame
Others
Restrictions None Known
Tax ID 91102349
Ownership Private
Read Less
GET MORE INFORMATION




