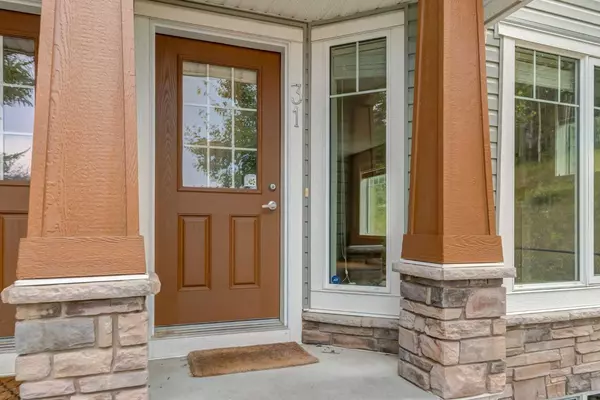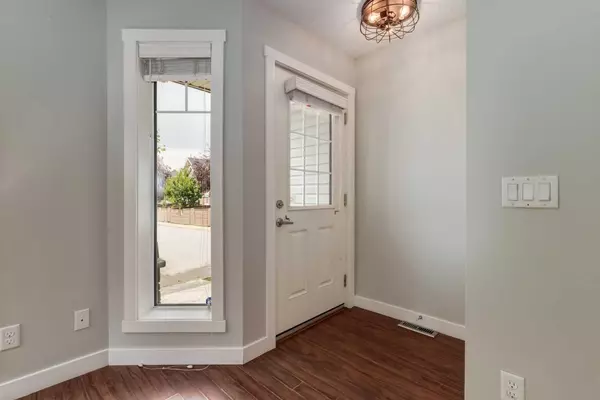For more information regarding the value of a property, please contact us for a free consultation.
31 Aspen Hills DR SW Calgary, AB t3h 0p8
Want to know what your home might be worth? Contact us for a FREE valuation!

Our team is ready to help you sell your home for the highest possible price ASAP
Key Details
Sold Price $511,000
Property Type Townhouse
Sub Type Row/Townhouse
Listing Status Sold
Purchase Type For Sale
Square Footage 1,224 sqft
Price per Sqft $417
Subdivision Aspen Woods
MLS® Listing ID A2150081
Sold Date 08/26/24
Style 2 Storey
Bedrooms 2
Full Baths 2
Half Baths 1
Condo Fees $340
Originating Board Calgary
Year Built 2009
Annual Tax Amount $3,032
Tax Year 2024
Lot Size 1,839 Sqft
Acres 0.04
Property Description
Welcome to this stunning two-bedroom townhouse in the heart of Aspen Hills, offering unparalleled convenience with its central location near parks, walking paths, schools, and Aspen Hills Shopping Centre. This open style living room is filled with natural light streaming through its large windows, creating an inviting ambience that seamlessly connects to the dining area. The kitchen is a chef's dream, showcasing a breakfast bar, granite counter tops, and sleek modern appliances. Upstairs, you'll discover two generously sized bedrooms. The master bedroom offers a four-piece ensuite, while the second bedroom boasts a three-piece ensuite and dual closets. The full basement is currently insulated but undeveloped, just awaiting a creative touch, offering an opportunity for customization to suit your needs and wants.. Additionally, there's a spacious storage room and a convenient laundry area. This townhouse is situated in the best location within the complex both backing & siding onto a private wooded area creating a peaceful & relaxing environment. Don't forget about the Natural Gas fireplace, hot water on demand, extra windows & stunning exterior curb appeal. Great access to Stoney Trail or a easy commute to downtown. Great community, great property & great value!! Don't wait...book your private viewing today!
Location
Province AB
County Calgary
Area Cal Zone W
Zoning DC
Direction W
Rooms
Other Rooms 1
Basement Full, Unfinished
Interior
Interior Features Granite Counters, Open Floorplan, Storage
Heating Forced Air
Cooling None
Flooring Carpet, Ceramic Tile, Laminate
Fireplaces Number 1
Fireplaces Type Gas
Appliance Dishwasher, Dryer, Microwave, Range, Refrigerator, Tankless Water Heater, Washer, Window Coverings
Laundry In Basement
Exterior
Parking Features Stall
Garage Description Stall
Fence Fenced
Community Features Park, Playground, Schools Nearby, Shopping Nearby, Walking/Bike Paths
Amenities Available Trash, Visitor Parking
Roof Type Asphalt Shingle
Porch Patio
Lot Frontage 23.43
Total Parking Spaces 1
Building
Lot Description Lawn, Landscaped, Level, Rectangular Lot
Foundation Poured Concrete
Architectural Style 2 Storey
Level or Stories Two
Structure Type Brick,Vinyl Siding,Wood Frame
Others
HOA Fee Include Insurance,Interior Maintenance,Maintenance Grounds,Professional Management,Reserve Fund Contributions
Restrictions None Known
Ownership Private
Pets Allowed Yes
Read Less



