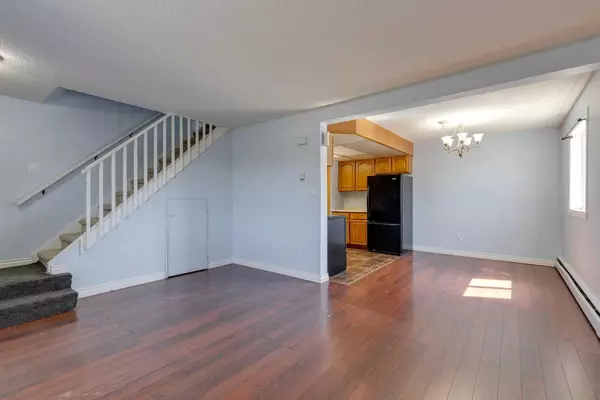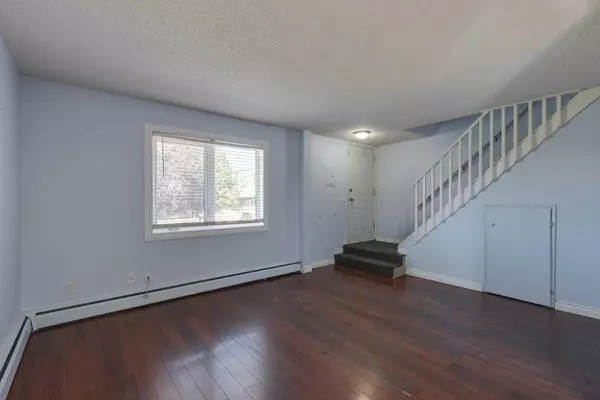For more information regarding the value of a property, please contact us for a free consultation.
3809 45 ST SW #134 Calgary, AB T3E 3H4
Want to know what your home might be worth? Contact us for a FREE valuation!

Our team is ready to help you sell your home for the highest possible price ASAP
Key Details
Sold Price $288,500
Property Type Townhouse
Sub Type Row/Townhouse
Listing Status Sold
Purchase Type For Sale
Square Footage 920 sqft
Price per Sqft $313
Subdivision Glenbrook
MLS® Listing ID A2153505
Sold Date 08/26/24
Style 2 Storey
Bedrooms 3
Full Baths 1
Condo Fees $661
Originating Board Calgary
Year Built 1971
Annual Tax Amount $1,323
Tax Year 2024
Property Description
Welcome to this charming two-story END-UNIT townhouse, featuring 3 BEDROOMS and ONE OF THE LARGEST PRIVATE YARDS IN THE COMPLEX, offering serene views of a lush green space. It's located in the desirable west end community of Glenbrook. Priced attractively below $300,000, this home provides exceptional value. There have been exterior enhancements and improvements to the complex : the exterior envelope of the complex has been changed with Cement fibre & stucco including insulation and windows. The dryer is new. The condo fees INCLUDE HEAT. This complex is PET FRIENDLY including dogs with no size restriction. The unit is waiting for the next owner for some TLC. New carpet/laminate and a paint job would transform the fantastic bones of this great unit. It's conveniently located close to shopping including Save-On Foods, London Drugs, Good Life Fitness, Cineplex Movie Theatre, Earl's Restaurant and many other retailers in Westhills Towne Centre and with easy access to the ring road, this property combines comfort with convenience. Whether you're a first-time buyer or looking to downsize, this home offers a perfect blend of affordability and lifestyle. Don't miss out on this rare opportunity!
Location
Province AB
County Calgary
Area Cal Zone W
Zoning M-C1 d38
Direction W
Rooms
Basement None
Interior
Interior Features Laminate Counters, Open Floorplan
Heating Baseboard
Cooling None
Flooring Carpet, Ceramic Tile, Laminate, Linoleum
Appliance Dishwasher, Dryer, Electric Stove, Refrigerator, Washer
Laundry Main Level
Exterior
Parking Features Stall
Garage Description Stall
Fence Fenced
Community Features Park, Playground, Schools Nearby, Shopping Nearby, Sidewalks
Amenities Available Playground, Trash, Visitor Parking
Roof Type Tar/Gravel
Porch Deck, Patio
Total Parking Spaces 1
Building
Lot Description Back Yard, Backs on to Park/Green Space
Foundation Poured Concrete
Architectural Style 2 Storey
Level or Stories Two
Structure Type Stucco,Wood Frame,Wood Siding
Others
HOA Fee Include Heat,Maintenance Grounds,Professional Management,Reserve Fund Contributions,Snow Removal
Restrictions Easement Registered On Title,Pet Restrictions or Board approval Required,Utility Right Of Way
Tax ID 91600829
Ownership Private
Pets Allowed Restrictions, Yes
Read Less



