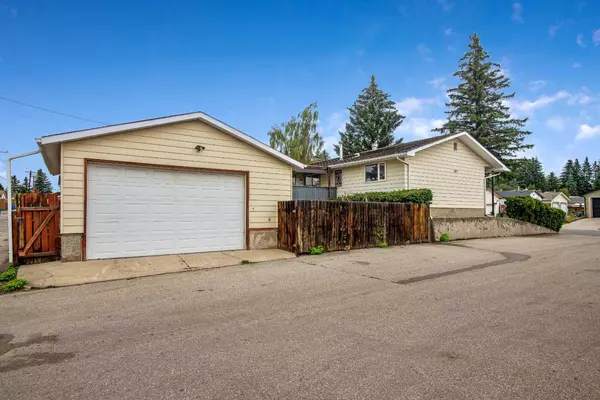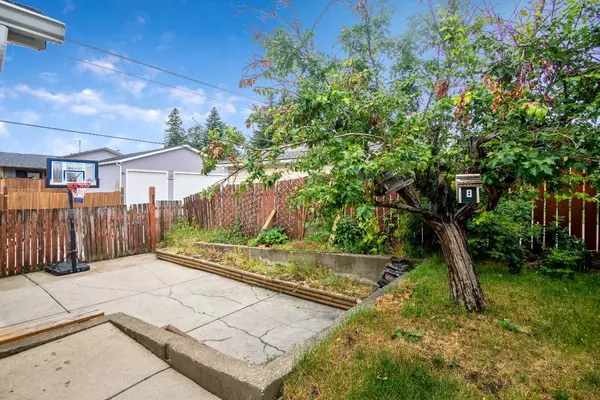For more information regarding the value of a property, please contact us for a free consultation.
5735 Pinepoint DR NE Calgary, AB T1Y 2G2
Want to know what your home might be worth? Contact us for a FREE valuation!

Our team is ready to help you sell your home for the highest possible price ASAP
Key Details
Sold Price $540,000
Property Type Single Family Home
Sub Type Detached
Listing Status Sold
Purchase Type For Sale
Square Footage 1,040 sqft
Price per Sqft $519
Subdivision Pineridge
MLS® Listing ID A2155233
Sold Date 08/24/24
Style Bungalow
Bedrooms 2
Full Baths 2
Originating Board Calgary
Year Built 1975
Annual Tax Amount $3,064
Tax Year 2024
Lot Size 5,171 Sqft
Acres 0.12
Property Description
FIRST TIME BUYERS AND INVESTORS! This is a BUNGALOW home that is full of possibilities! CORNER LOT - ALLEY access to your 24 x 26 Heated Garage with High Ceilings (storage attic) and 9-foot doors, plus a separate RV/Boat/Toy parking pad with a garden area. The home has new paint and great potential to put in a SUITE with a side entrance - a secondary suite would be subject to approval and permitting by the city/municipality. Or move in and start making memories. It has a beautiful front room with a wood-burning fireplace. Huge master bedroom (originally 2 bedrooms) with 2 closets - one with an organizer and additional full walk-in closet. A large main bath has a jetted soaker tub, a separate shower, and a stained glass window detail. Practical kitchen with a large walk-in storage pantry just off the separate side entrance. The fully developed basement has a large living area, 2 more rooms, plus the laundry and utility room. Large corner yard with 2 decks (12 x 14 and 14 x 16) and mature trees. Excellent quiet location close to 16th Avenue, Deerfoot Trail, and Stony Trail! Close to schools and amenities. Superb potential!
Location
Province AB
County Calgary
Area Cal Zone Ne
Zoning R-C1
Direction N
Rooms
Basement Separate/Exterior Entry, Finished, Full
Interior
Interior Features Built-in Features, Central Vacuum, Closet Organizers, Jetted Tub, Pantry, Separate Entrance, Walk-In Closet(s)
Heating Mid Efficiency, Fireplace(s), Forced Air, Natural Gas
Cooling None
Flooring Carpet, Ceramic Tile, Laminate
Fireplaces Number 1
Fireplaces Type Brick Facing, Living Room, Wood Burning
Appliance Dishwasher, Microwave Hood Fan, Refrigerator, Stove(s), Washer/Dryer, Window Coverings
Laundry In Basement
Exterior
Parking Features Alley Access, Double Garage Detached, Heated Garage, Off Street, Oversized, Parking Pad, Rear Drive, RV Access/Parking
Garage Spaces 2.0
Garage Description Alley Access, Double Garage Detached, Heated Garage, Off Street, Oversized, Parking Pad, Rear Drive, RV Access/Parking
Fence Fenced
Community Features Playground, Schools Nearby, Shopping Nearby, Sidewalks, Street Lights
Utilities Available Fiber Optics at Lot Line
Roof Type Asphalt Shingle
Porch Deck
Lot Frontage 51.51
Exposure S
Total Parking Spaces 3
Building
Lot Description Back Lane, City Lot, Corner Lot, Fruit Trees/Shrub(s), Few Trees, Landscaped, Rectangular Lot
Foundation Poured Concrete
Architectural Style Bungalow
Level or Stories One
Structure Type Aluminum Siding ,Brick,Wood Frame
Others
Restrictions None Known
Tax ID 91527236
Ownership Private
Read Less



