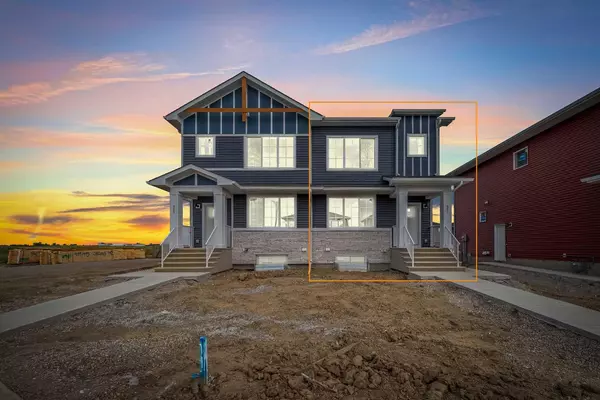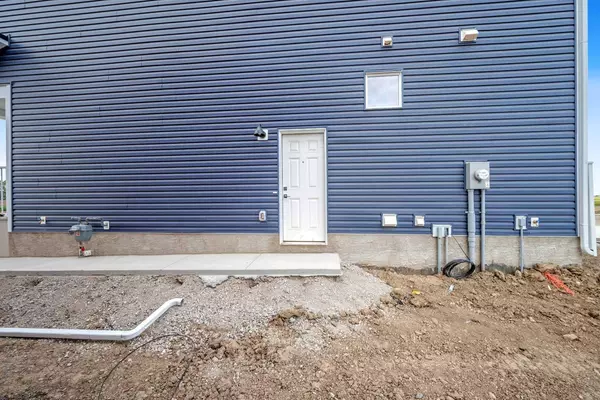For more information regarding the value of a property, please contact us for a free consultation.
461 Chelsea Key Chestermere, AB T1X 2V3
Want to know what your home might be worth? Contact us for a FREE valuation!

Our team is ready to help you sell your home for the highest possible price ASAP
Key Details
Sold Price $577,000
Property Type Single Family Home
Sub Type Semi Detached (Half Duplex)
Listing Status Sold
Purchase Type For Sale
Square Footage 1,472 sqft
Price per Sqft $391
Subdivision Chelsea_Ch
MLS® Listing ID A2155398
Sold Date 08/24/24
Style 2 Storey,Side by Side
Bedrooms 3
Full Baths 2
Half Baths 1
Originating Board Calgary
Year Built 2024
Tax Year 2024
Lot Size 2,300 Sqft
Acres 0.05
Property Description
Welcome to 461 Chelsea Key, Chestermere, Alberta - a stunning brand new semi-detached duplex built by the top-quality builder Truman Homes. This never-lived-in gem features three spacious bedrooms and two and a half luxurious baths, encompassing over 1472+ square feet of meticulously designed living space. The highlight of this home is the upgraded rear kitchen, complete with a built-in microwave, chimney hood fan, gas stove, and ceiling-height cabinets, providing both functionality and elegance. The center island enhances the kitchen's appeal, complemented by a large rear window that floods the space with natural light. Upstairs are 3 bedrooms and 2 full bath, master bedroom has drop down ceiling and en-suite with standing shower. Other two bedrooms are also very spacious, plus carpet is also upgraded.
The main floor boasts an open-concept living room, perfect for entertaining, along with a convenient half bath. Quality tiles adorn the entrance and mudroom, adding a touch of sophistication. This home also features a side entrance with a concrete pad leading up to it, ensuring ease of access. Basement is unfinished with 2 windows and side entrance and plumbing rough-ins for future basement suite, secondary suite would be subject to approval and permitting by the city of Chestermere.
Nestled in the vibrant new community of Chelsea, this home offers an enviable location. Just five minutes from the serene Chestermere Lake, ten minutes to Calgary, and twenty minutes to downtown, with quick access to major highways like Stoney Trail, you're perfectly positioned for both relaxation and convenience. The 20 by 20 garage is currently under development, promising ample storage and parking space.
Come experience this beautiful home and the vibrant community of Chelsea. With local amenities including transit services from Calgary, this is the ideal place to call home. Schedule your showing today and fall in love with your new home! For inquiries and viewings, contact your favourite realtor!
Location
Province AB
County Chestermere
Zoning R-3
Direction S
Rooms
Other Rooms 1
Basement Full, Unfinished
Interior
Interior Features Bathroom Rough-in, High Ceilings, No Animal Home, No Smoking Home, Open Floorplan, Pantry, Quartz Counters, Separate Entrance
Heating Central, Forced Air
Cooling None
Flooring Carpet, Tile, Vinyl, Vinyl Plank
Appliance Dishwasher, Gas Stove, Microwave, Range Hood, Refrigerator, Washer/Dryer
Laundry Upper Level
Exterior
Parking Features Double Garage Detached, Garage Faces Rear, On Street, Other, Oversized, Side By Side
Garage Spaces 2.0
Garage Description Double Garage Detached, Garage Faces Rear, On Street, Other, Oversized, Side By Side
Fence None
Community Features Park, Playground, Sidewalks, Walking/Bike Paths
Waterfront Description Pond
Roof Type Asphalt Shingle
Porch Porch
Lot Frontage 23.0
Total Parking Spaces 2
Building
Lot Description Back Lane, Cul-De-Sac, Private
Foundation Poured Concrete
Architectural Style 2 Storey, Side by Side
Level or Stories Two
Structure Type Concrete,Mixed,Stone,Vinyl Siding,Wood Frame
New Construction 1
Others
Restrictions None Known
Ownership Private
Read Less



