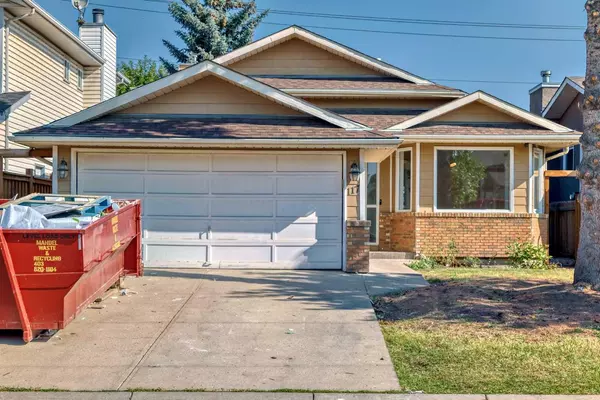For more information regarding the value of a property, please contact us for a free consultation.
117 Sundown PL SE Calgary, AB T2X 3B7
Want to know what your home might be worth? Contact us for a FREE valuation!

Our team is ready to help you sell your home for the highest possible price ASAP
Key Details
Sold Price $750,000
Property Type Single Family Home
Sub Type Detached
Listing Status Sold
Purchase Type For Sale
Square Footage 1,200 sqft
Price per Sqft $625
Subdivision Sundance
MLS® Listing ID A2156927
Sold Date 08/23/24
Style 4 Level Split
Bedrooms 5
Full Baths 2
Half Baths 1
HOA Fees $23/ann
HOA Y/N 1
Originating Board Calgary
Year Built 1988
Annual Tax Amount $3,492
Tax Year 2024
Lot Size 4,477 Sqft
Acres 0.1
Property Description
Welcome to this beautifully 4-level split home fully renovated from top to bottom, offering modern luxury and comfort over 2,200 square feet of stylish living space. The main level features a modern kitchen equipped with brand new appliances, a cozy dining area, a spacious living room, and a formal dining room—perfect for gatherings. On the second level, you'll find Master bedroom with attached fully updated bathroom and 2 other well-sized bedrooms and second updated bathroom.
The third level is designed for comfort and entertainment, featuring a family room with a wet bar, an additional bedroom, a bathroom, and a laundry room with brand new washer and dryer. The fourth level surprises with a large media room ideal for movie nights, and another bedroom, feeling more like an extension of the home than a basement, thanks to new oversized windows and abundant natural light throughout all four levels.
This home is move-in ready with brand new carpet flooring, fresh landscaping in both the front and backyards, and a newly painted deck for outdoor enjoyment. Additional perks include a brand new tankless hot water system and an extra fridge in the garage.
Situated in the highly sought-after Lake Sundance community, residents enjoy year-round recreational activities at Sundance Lake, including swimming, fishing, boating, and ice skating. Nearby parks, playgrounds, grocery stores, restaurants, and shops offer convenience at your doorstep. Families will appreciate the proximity to top-rated schools, and easy access to major roads like Stoney Trail, McLeod Trail, Deerfoot trail and 22X make commuting a breeze.
This home is move-in ready and offers ample space for a growing family and truly offers the best of Calgary living—don't miss your chance to make it yours!!
Location
Province AB
County Calgary
Area Cal Zone S
Zoning R-C1
Direction S
Rooms
Other Rooms 1
Basement Finished, Full
Interior
Interior Features Bar
Heating Forced Air
Cooling None
Flooring Carpet, Other
Fireplaces Number 1
Fireplaces Type Electric
Appliance Dishwasher, Electric Range, Refrigerator
Laundry In Unit
Exterior
Parking Features Double Garage Attached
Garage Spaces 2.0
Garage Description Double Garage Attached
Fence Partial
Community Features Lake
Amenities Available None
Roof Type Asphalt Shingle
Porch Deck
Lot Frontage 42.65
Total Parking Spaces 4
Building
Lot Description Back Yard
Foundation Poured Concrete
Architectural Style 4 Level Split
Level or Stories 4 Level Split
Structure Type Mixed
Others
Restrictions None Known
Tax ID 91157816
Ownership Private
Read Less



