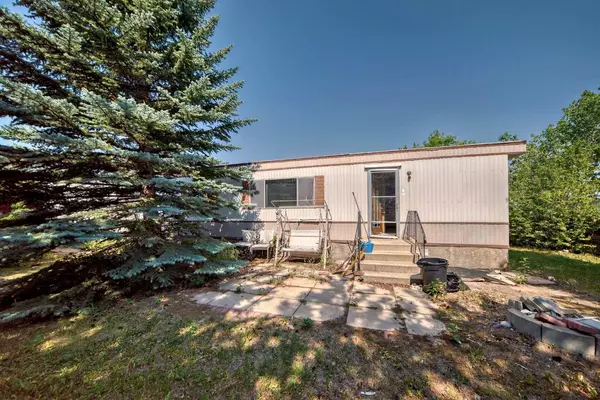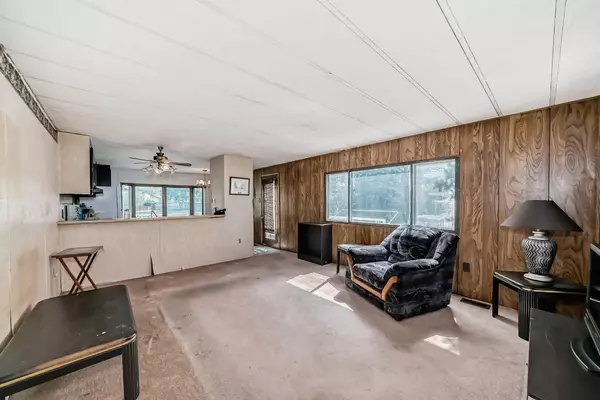For more information regarding the value of a property, please contact us for a free consultation.
60 Spring Dale CIR SE Airdrie, AB T4A 1P2
Want to know what your home might be worth? Contact us for a FREE valuation!

Our team is ready to help you sell your home for the highest possible price ASAP
Key Details
Sold Price $240,000
Property Type Single Family Home
Sub Type Detached
Listing Status Sold
Purchase Type For Sale
Square Footage 918 sqft
Price per Sqft $261
Subdivision Big Springs
MLS® Listing ID A2152549
Sold Date 08/23/24
Style Single Wide Mobile Home
Bedrooms 3
Full Baths 1
Half Baths 1
Originating Board Calgary
Year Built 1981
Annual Tax Amount $1,285
Tax Year 2024
Lot Size 5,532 Sqft
Acres 0.13
Property Description
Discover the possibilities with this original 1980 manufactured home, perfectly situated on a generous 5,500+ square foot lot. Enjoy a sense of privacy with no neighbors behind you, as this property backs onto greenspace. While this home is in need of some TLC, it offers a great foundation to create your dream space. Inside, you'll find two cozy bedrooms, with a convenient Jack and Jill 2 piece ensuite, a primary suite complete with a 4-piece ensuite. The large kitchen features an inviting eating area, and the spacious living room provides ample room for relaxation and entertaining. For added convenience, the laundry area is conveniently located just off the ensuite bath. Recent updates include a new furnace installed just a year ago, ensuring comfort through all seasons. The tall trees surrounding the property offer shade and the opportunity for your own garden oasis. A double detached garage provides parking for two vehicles, with additional off-street parking available in front of the home. This property presents a unique opportunity to either restore and enhance the existing home or consider placing a brand-new manufactured home on this prime lot. Don’t miss out—schedule your showing appointment today and explore the potential that awaits!
Location
Province AB
County Airdrie
Zoning DC-16-C
Direction N
Rooms
Other Rooms 1
Basement None
Interior
Interior Features Ceiling Fan(s), Laminate Counters, No Smoking Home
Heating Forced Air, Natural Gas
Cooling None
Flooring Carpet, Linoleum
Appliance Dryer, Electric Stove, Garage Control(s), Microwave, Range Hood, Refrigerator
Laundry Main Level
Exterior
Garage Double Garage Detached
Garage Spaces 2.0
Garage Description Double Garage Detached
Fence Partial
Community Features None, Park, Schools Nearby, Street Lights
Roof Type Asphalt Shingle
Porch None
Lot Frontage 13.39
Parking Type Double Garage Detached
Exposure S
Total Parking Spaces 2
Building
Lot Description Back Yard
Foundation Piling(s)
Architectural Style Single Wide Mobile Home
Level or Stories One
Structure Type Aluminum Siding
Others
Restrictions Airspace Restriction,Utility Right Of Way
Tax ID 93007378
Ownership Private
Read Less
GET MORE INFORMATION




