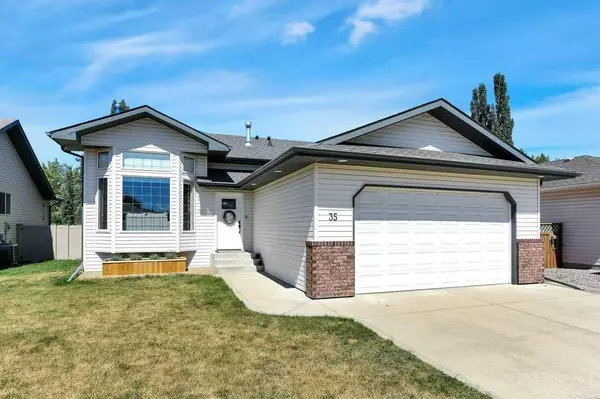For more information regarding the value of a property, please contact us for a free consultation.
35 Falcon CRES Sylvan Lake, AB T4S 1Z2
Want to know what your home might be worth? Contact us for a FREE valuation!

Our team is ready to help you sell your home for the highest possible price ASAP
Key Details
Sold Price $490,000
Property Type Single Family Home
Sub Type Detached
Listing Status Sold
Purchase Type For Sale
Square Footage 1,244 sqft
Price per Sqft $393
Subdivision Fox Run
MLS® Listing ID A2153536
Sold Date 08/22/24
Style Bi-Level
Bedrooms 5
Full Baths 3
Originating Board Central Alberta
Year Built 2000
Annual Tax Amount $3,852
Tax Year 2024
Lot Size 7,039 Sqft
Acres 0.16
Property Description
Fabulous location backing onto walking trails and a treed green space! This lovely family home is perfectly located in Fox Run and a short walk to Fox Run and Ecole Mother Teresa schools! A bright front living room flooded with natural light, including a wood burning stove, will greet the new owners to this ideal family home, then up a few steps there is a bright kitchen and dining area with epoxy counter tops, corner pantry, center island with breakfast bar, and light coloured cabinetry. There is a nicely connected dining area offering easy access to the large rear composite deck, lower patio and park-like rear yard. There are 3 bedrooms on the main level - including the large master bedroom with it's own 3pce ensuite and walk-in closet. A full 4pce bath completes the main level creating a perfect layout for a growing family. The fully finished basement offers polished concrete floors, 2 large bedrooms (one does not have a closet), a separate office area and a large rec room! There is a separate laundry room, 3pce bath and ample storage plus infloor heat! This fabulous lot provides plenty of room for RV parking and is very peaceful and quiet. A fine home that is completed by a front double attached garage, with all appliances included!
Location
Province AB
County Red Deer County
Zoning R1
Direction SW
Rooms
Other Rooms 1
Basement Finished, Full
Interior
Interior Features Breakfast Bar, Ceiling Fan(s), French Door, High Ceilings, Kitchen Island, Pantry, Storage, Sump Pump(s), Vaulted Ceiling(s), Vinyl Windows, Walk-In Closet(s)
Heating In Floor, Forced Air, Natural Gas, Wood Stove
Cooling None
Flooring Concrete, Laminate, Linoleum
Fireplaces Number 1
Fireplaces Type Free Standing, Living Room, Wood Burning Stove
Appliance Dishwasher, Microwave, Range Hood, Refrigerator, Stove(s), Washer/Dryer, Window Coverings
Laundry Lower Level, Sink
Exterior
Garage Concrete Driveway, Double Garage Attached, Garage Door Opener, RV Access/Parking, See Remarks
Garage Spaces 2.0
Garage Description Concrete Driveway, Double Garage Attached, Garage Door Opener, RV Access/Parking, See Remarks
Fence Fenced
Community Features Lake, Park, Playground, Schools Nearby, Shopping Nearby, Walking/Bike Paths
Roof Type Shingle
Porch Deck, Patio
Lot Frontage 55.28
Exposure SW
Total Parking Spaces 2
Building
Lot Description Back Lane, Backs on to Park/Green Space, No Neighbours Behind, Landscaped
Foundation Poured Concrete
Architectural Style Bi-Level
Level or Stories Bi-Level
Structure Type Brick,Concrete,Vinyl Siding,Wood Frame
Others
Restrictions None Known
Tax ID 92471957
Ownership Private
Read Less
GET MORE INFORMATION




