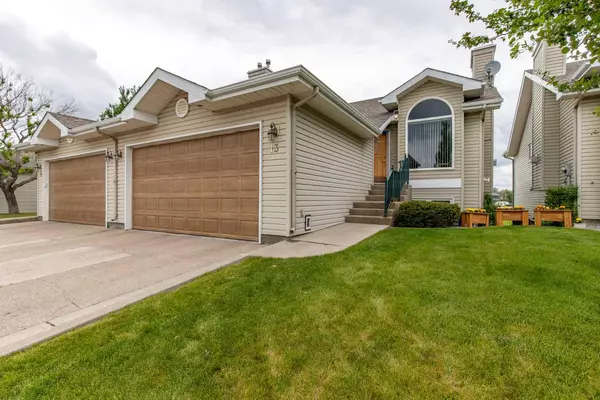For more information regarding the value of a property, please contact us for a free consultation.
990 Scenic DR S #13 Lethbridge, AB T1J 4R7
Want to know what your home might be worth? Contact us for a FREE valuation!

Our team is ready to help you sell your home for the highest possible price ASAP
Key Details
Sold Price $535,000
Property Type Single Family Home
Sub Type Semi Detached (Half Duplex)
Listing Status Sold
Purchase Type For Sale
Square Footage 1,172 sqft
Price per Sqft $456
Subdivision Fleetwood
MLS® Listing ID A2141919
Sold Date 08/22/24
Style Bungalow,Side by Side
Bedrooms 2
Full Baths 2
Half Baths 1
Condo Fees $392
Originating Board Lethbridge and District
Year Built 1999
Annual Tax Amount $5,578
Tax Year 2024
Lot Size 2,913 Sqft
Acres 0.07
Property Description
Welcome to the elusive English Oaks! This executive community has unprecedented coulee views and incredible access to amenities. This unit boasts recent upgrades, 2 bedrooms, 2.5 bathrooms, 2 fireplaces, 2 patios with the upper deck having a motorized wind screen and louvers, and we're just getting started! A bungalow with only one shared wall, the main floor has soaring vaulted ceilings, an open flow between the kitchen, living and dining space and offers a convenient half bathroom + laundry room. The kitchen has granite counter tops, access to the deck that has a recently installed retractable wind screen and a well sized dining area for bigger dinner parties! The primary suite offers the direct coulee views, dual closets, 4 piece en suite (including a double vanity) and plentiful bathroom storage! The finished, walk-out basement hosts a 3 sided fireplace that makes the whole family room cozy, a storage space, second bedroom and 4 piece bathroom. Both the furnace and AC is new as of spring 2024 and have transferable warranties to the new owner. The condo association manages the grounds and with only 15 properties in this entire complex you'll enjoy the privacy and tranquility of English Oaks!
Location
Province AB
County Lethbridge
Zoning R-37
Direction S
Rooms
Other Rooms 1
Basement Finished, Full, Walk-Out To Grade
Interior
Interior Features Granite Counters, Kitchen Island, Pantry, Skylight(s), Vaulted Ceiling(s)
Heating Forced Air
Cooling Central Air
Flooring Carpet, Hardwood, Tile
Fireplaces Number 2
Fireplaces Type Gas
Appliance Built-In Oven, Central Air Conditioner, Dishwasher, Electric Cooktop, Garage Control(s), Microwave, Refrigerator, Washer/Dryer, Window Coverings
Laundry Main Level
Exterior
Parking Features Double Garage Attached
Garage Spaces 2.0
Garage Description Double Garage Attached
Fence Fenced
Community Features Park, Schools Nearby, Shopping Nearby, Sidewalks, Street Lights, Walking/Bike Paths
Amenities Available Gazebo, Parking
Roof Type Asphalt Shingle
Porch Balcony(s), Deck, Patio
Lot Frontage 35.0
Total Parking Spaces 4
Building
Lot Description Backs on to Park/Green Space, No Neighbours Behind, Landscaped, Standard Shaped Lot, Views
Foundation Poured Concrete
Architectural Style Bungalow, Side by Side
Level or Stories One
Structure Type Vinyl Siding
Others
HOA Fee Include Common Area Maintenance,Insurance,Maintenance Grounds,Professional Management,Reserve Fund Contributions,Snow Removal
Restrictions None Known
Tax ID 91066046
Ownership Private
Pets Allowed Yes
Read Less



