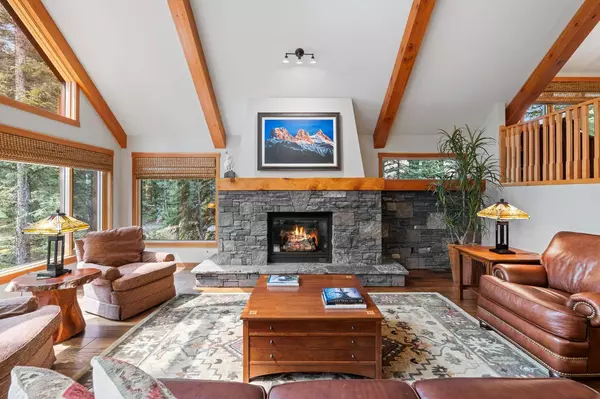For more information regarding the value of a property, please contact us for a free consultation.
285 Miskow Close Canmore, AB T1W 3G7
Want to know what your home might be worth? Contact us for a FREE valuation!

Our team is ready to help you sell your home for the highest possible price ASAP
Key Details
Sold Price $2,625,000
Property Type Single Family Home
Sub Type Detached
Listing Status Sold
Purchase Type For Sale
Square Footage 2,245 sqft
Price per Sqft $1,169
Subdivision Three Sisters
MLS® Listing ID A2155271
Sold Date 08/22/24
Style 3 Storey
Bedrooms 4
Full Baths 3
Originating Board Calgary
Year Built 2006
Annual Tax Amount $10,400
Tax Year 2024
Lot Size 0.296 Acres
Acres 0.3
Property Description
Set amidst stunning mountain vistas, this home is perfectly situated in the established area of Canmore's Three Sisters community. With no homes directly behind and backing onto public land, the great room offers uninterrupted views of the iconic Three Sisters peaks through its forested backdrop. Featuring timeless mountain design elements, including rich timber accents, this residence exudes charm and character within nearly 3,800 sqft of living space. The primary bedroom enjoys a north-facing exposure and includes a private deck with sweeping views of the Fairholm Range. The spacious primary ensuite features a steam shower, ideal for unwinding after a day in the mountains. With three additional guest rooms, there’s ample space for family and friends to gather comfortably. A secluded upper-level office provides an ideal retreat, allowing you to fully immerse yourself in this beautiful setting. The lower-level family room, designed as a media space, offers another inviting area for relaxation. The original owners have thoughtfully planted numerous trees in the backyard, creating a serene, forest-like environment. This property is available turnkey with all furniture and housewares included, allowing a new owner to move in and start enjoying the home immediately. The forthcoming Gateway Commercial Development, a 15-minute walk away, will soon include a grocery store and other amenities. Quick access to the Trans-Canada Highway makes commuting to Calgary or heading to the ski hills convenient. The community’s pathway system connects to mountain bike trails and leads to Canmore’s vibrant Main Street along the Bow River. Experience the luxury and privacy of this exceptional mountain home in one of Canada’s most coveted locations.
Location
Province AB
County Bighorn No. 8, M.d. Of
Zoning R1B-W
Direction N
Rooms
Other Rooms 1
Basement Finished, Full, Walk-Out To Grade
Interior
Interior Features High Ceilings
Heating In Floor, Forced Air, Zoned
Cooling Central Air
Flooring Carpet, Hardwood, Tile
Fireplaces Number 1
Fireplaces Type Gas, Living Room, Stone
Appliance Dishwasher, Garage Control(s), Oven, Range, Refrigerator, Window Coverings
Laundry In Unit
Exterior
Garage Driveway, Triple Garage Attached
Garage Spaces 3.0
Garage Description Driveway, Triple Garage Attached
Fence None
Community Features Schools Nearby, Sidewalks, Street Lights, Walking/Bike Paths
Roof Type Asphalt Shingle
Porch Balcony(s)
Lot Frontage 78.74
Total Parking Spaces 6
Building
Lot Description Gentle Sloping, Views
Foundation Poured Concrete
Architectural Style 3 Storey
Level or Stories Three Or More
Structure Type Composite Siding,Stone,Wood Frame
Others
Restrictions Restrictive Covenant,Short Term Rentals Not Allowed
Tax ID 56495305
Ownership Private
Read Less
GET MORE INFORMATION




