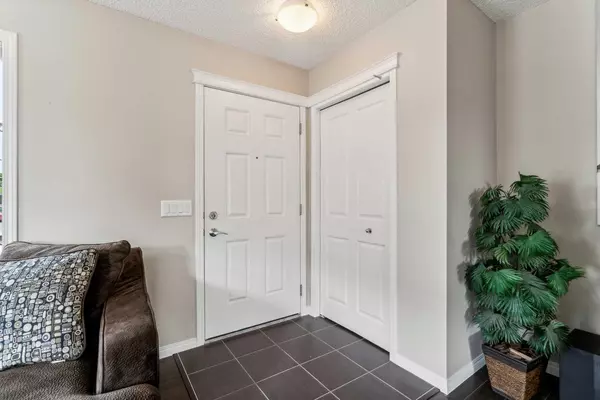For more information regarding the value of a property, please contact us for a free consultation.
394 Cranford PARK SE Calgary, AB T3M 1Z4
Want to know what your home might be worth? Contact us for a FREE valuation!

Our team is ready to help you sell your home for the highest possible price ASAP
Key Details
Sold Price $536,750
Property Type Single Family Home
Sub Type Semi Detached (Half Duplex)
Listing Status Sold
Purchase Type For Sale
Square Footage 1,414 sqft
Price per Sqft $379
Subdivision Cranston
MLS® Listing ID A2155709
Sold Date 08/22/24
Style 2 Storey,Side by Side
Bedrooms 4
Full Baths 3
Half Baths 1
Originating Board Calgary
Year Built 2013
Annual Tax Amount $2,886
Tax Year 2024
Lot Size 2,658 Sqft
Acres 0.06
Property Description
This stunning two-story duplex is a true showstopper, boasting exceptional craftsmanship and modern design. With 4 spacious bedrooms and 3.5 luxurious bathrooms, this home offers ample space for comfortable living.
The open-concept main floor features a contemporary kitchen, showcasing a perfect blend of light and dark finishes, ideal for both everyday living and entertaining. The fully developed basement, with its own side entrance, adds valuable living space, including a cozy recreational area, an additional bedroom, and a full bathroom.
Situated at the end of its row, this home enjoys added privacy with only one neighboring property and convenient alley access. Nestled in the vibrant community of Cranston, you'll have access to numerous amenities, parks, and excellent schools.
Quick possession is available, so you can move in and start enjoying your new home without delay. Don't miss this opportunity – call today for your private viewing!
Location
Province AB
County Calgary
Area Cal Zone Se
Zoning R-2M
Direction W
Rooms
Other Rooms 1
Basement Finished, Full
Interior
Interior Features Granite Counters, Kitchen Island, No Animal Home, No Smoking Home, Separate Entrance, Vinyl Windows, Walk-In Closet(s)
Heating High Efficiency, Natural Gas
Cooling None
Flooring Carpet, Ceramic Tile
Appliance Dishwasher, Electric Stove, Microwave Hood Fan, Refrigerator, Washer/Dryer
Laundry In Basement
Exterior
Parking Features Parking Pad
Garage Description Parking Pad
Fence Partial
Community Features Playground, Schools Nearby, Shopping Nearby, Sidewalks, Walking/Bike Paths
Roof Type Asphalt Shingle
Porch Deck
Lot Frontage 22.74
Exposure E
Total Parking Spaces 2
Building
Lot Description Back Lane, Corner Lot
Foundation Poured Concrete
Architectural Style 2 Storey, Side by Side
Level or Stories Two
Structure Type Vinyl Siding,Wood Frame
Others
Restrictions None Known
Tax ID 91073952
Ownership Private
Read Less



