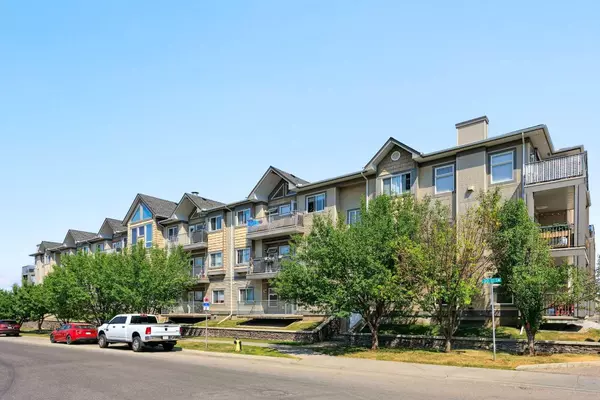For more information regarding the value of a property, please contact us for a free consultation.
11170 30 ST SW #207 Calgary, AB T2W 6J2
Want to know what your home might be worth? Contact us for a FREE valuation!

Our team is ready to help you sell your home for the highest possible price ASAP
Key Details
Sold Price $335,000
Property Type Condo
Sub Type Apartment
Listing Status Sold
Purchase Type For Sale
Square Footage 880 sqft
Price per Sqft $380
Subdivision Cedarbrae
MLS® Listing ID A2151228
Sold Date 08/21/24
Style Apartment
Bedrooms 2
Full Baths 2
Condo Fees $534/mo
Originating Board Calgary
Year Built 2005
Annual Tax Amount $1,589
Tax Year 2024
Property Description
Welcome to the beautiful community of Cedarbrae! This meticulously maintained condo is located in the most sought-after complex in the area. Whether you're looking for a starter home, an investment property, or a lovely low-maintenance property to downsize to, this open-concept home of just under 900 square feet is truly the one you've been looking for. This freshly painted condo offers secure, convenient living close to many desirable amenities, greenspace, and transit options. Featuring 2 spacious bedrooms plus a den, 2 full bathrooms, and 9-foot ceilings throughout, this home is designed for comfort and style. As you enter, you will notice the beautiful kitchen with newer stainless steel appliances, impeccable cabinetry, and granite countertops. The open concept creates a welcoming space to relax or host gatherings with friends and family. The living area is adorned with crown molding, ample natural light, and a fireplace. Step outside onto the large east-facing balcony overlooking greenspace to enjoy your morning coffee or cool summer evenings away from road noise. The large master bedroom features an 8'x6' walkthrough closet with a custom-built organizer and a private full ensuite bathroom. Completing this vibrant unit is a large secondary bedroom, a full 4-piece bathroom, in-suite laundry, and a good-sized den for a home office, craft room, or any other use you can imagine. The parking stall for this unit is among the most conveniently located in the heated underground garage, just steps from the elevator door! There is also plenty of visitor parking available in the outside lot. Residents have access to an optional fitness center and a rentable party room. This beautiful complex in Cedarbrae is perfect for those looking to downsize into an accessible building. The location is superb, offering quick access to Anderson for an easy commute, and proximity to schools, convenience stores, gas stations, groceries, parks, a hospital, and transit. Not only is this particular unit meticulously maintained, but the entire complex is as well, with regular common area cleaning and proactive management supported by a good reserve fund, making this an optimal purchase option. Do not wait, as units in this complex do not last long!
Location
Province AB
County Calgary
Area Cal Zone S
Zoning M-C1 d57
Direction W
Rooms
Other Rooms 1
Interior
Interior Features Breakfast Bar, Built-in Features, Ceiling Fan(s), Crown Molding, Elevator, Granite Counters, High Ceilings, Storage, Walk-In Closet(s)
Heating In Floor, Natural Gas
Cooling None
Flooring Carpet, Tile
Fireplaces Number 1
Fireplaces Type Gas
Appliance Dishwasher, Dryer, Electric Stove, Microwave Hood Fan, Refrigerator, Washer
Laundry In Unit
Exterior
Parking Features Assigned, Heated Garage, Parkade, Underground
Garage Description Assigned, Heated Garage, Parkade, Underground
Community Features Park, Playground, Schools Nearby, Shopping Nearby, Sidewalks, Street Lights
Amenities Available Bicycle Storage, Elevator(s), Parking, Recreation Room, Storage
Porch Balcony(s)
Exposure E
Total Parking Spaces 1
Building
Story 3
Architectural Style Apartment
Level or Stories Single Level Unit
Structure Type Stone,Vinyl Siding,Wood Frame
Others
HOA Fee Include Common Area Maintenance,Heat,Insurance,Maintenance Grounds,Parking,Professional Management,Reserve Fund Contributions,Snow Removal
Restrictions Pet Restrictions or Board approval Required,Restrictive Covenant-Building Design/Size
Ownership Private
Pets Allowed Restrictions
Read Less



