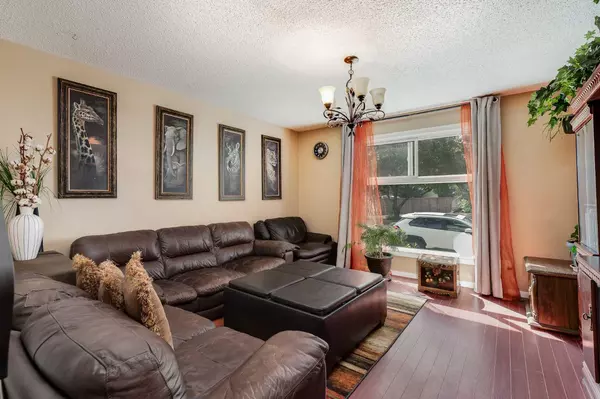For more information regarding the value of a property, please contact us for a free consultation.
875 Whitehill WAY NE Calgary, AB T1Y3G1
Want to know what your home might be worth? Contact us for a FREE valuation!

Our team is ready to help you sell your home for the highest possible price ASAP
Key Details
Sold Price $450,000
Property Type Single Family Home
Sub Type Semi Detached (Half Duplex)
Listing Status Sold
Purchase Type For Sale
Square Footage 1,096 sqft
Price per Sqft $410
Subdivision Whitehorn
MLS® Listing ID A2152207
Sold Date 08/21/24
Style 2 Storey,Side by Side
Bedrooms 3
Full Baths 1
Half Baths 1
Originating Board Calgary
Year Built 1977
Annual Tax Amount $1,984
Tax Year 2024
Lot Size 2,798 Sqft
Acres 0.06
Property Description
Welcome to this inviting 2+1 bedroom, 1.5-bathroom home situated in a quiet neighbourhood, with the friendliest neighbours. This meticulously maintained home features a nice floor plan with a spacious eat-in kitchen , maple cabinetry and black appliances. Just off the kitchen is a bright cozy living room with newer windows and a convenient powder room. The second level has a full 4 piece bath, primary bedroom with newer windows, and a good size second bedroom with a walk in closet. The developed lower level includes a large bedroom, perfect for guests, and a multi purpose room you can use as an extra living space or studio/gym with the professionally installed mirrors already there for you. The home boasts a Northwest-facing backyard ensuring delightful afternoon and evening sunlight, ideal for outdoor relaxation or entertaining on the deck just off the kitchen. Both the front and backyard are landscaped, providing attractive and serene spaces for gardening enthusiasts or anyone who loves spending time outdoors. Just out the back gate is a paved walking/bike path leading to parks, playgrounds, shopping bus stop near by and only minutes to the c-train station. This is a MUST see!
Location
Province AB
County Calgary
Area Cal Zone Ne
Zoning R-C2
Direction S
Rooms
Basement Finished, Full
Interior
Interior Features No Smoking Home, See Remarks, Walk-In Closet(s)
Heating Forced Air, Natural Gas
Cooling None
Flooring Carpet, Laminate, Tile
Appliance Dishwasher, Dryer, Electric Stove, Microwave, Refrigerator, Washer, Window Coverings
Laundry In Basement
Exterior
Parking Features Driveway, Parking Pad
Garage Description Driveway, Parking Pad
Fence Fenced
Community Features Playground, Schools Nearby, Shopping Nearby, Sidewalks, Street Lights
Roof Type Asphalt Shingle
Porch Deck, See Remarks
Lot Frontage 27.99
Exposure SE
Total Parking Spaces 2
Building
Lot Description Back Yard, Front Yard, Garden, Low Maintenance Landscape, No Neighbours Behind, See Remarks
Foundation Poured Concrete
Architectural Style 2 Storey, Side by Side
Level or Stories Two
Structure Type Vinyl Siding,Wood Frame
Others
Restrictions None Known
Tax ID 91180572
Ownership Private
Read Less



