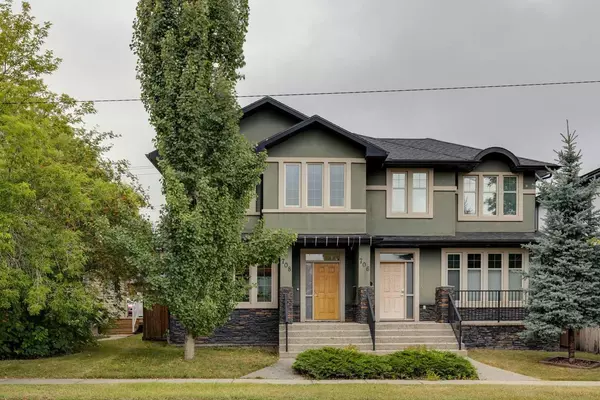For more information regarding the value of a property, please contact us for a free consultation.
708 20 AVE NW Calgary, AB T2M 1N9
Want to know what your home might be worth? Contact us for a FREE valuation!

Our team is ready to help you sell your home for the highest possible price ASAP
Key Details
Sold Price $785,000
Property Type Single Family Home
Sub Type Semi Detached (Half Duplex)
Listing Status Sold
Purchase Type For Sale
Square Footage 1,859 sqft
Price per Sqft $422
Subdivision Mount Pleasant
MLS® Listing ID A2155995
Sold Date 08/21/24
Style 2 Storey,Side by Side
Bedrooms 4
Full Baths 3
Half Baths 1
Originating Board Calgary
Year Built 2008
Annual Tax Amount $4,543
Tax Year 2024
Lot Size 3,003 Sqft
Acres 0.07
Property Description
Mount Pleasant - 708 20 Avenue NW: Welcome to this fully developed 2-storey home in the desirable community of Mount Pleasant. This turn-key home boasts a total of 4 bedrooms, 3.5 baths and over 2,700 sq ft of development, complete with central A/C and a detached double-car garage. The bright, open main floor has hardwood floors throughout; a kitchen with granite counters, an island providing extra work space and storage with a built-in beverage fridge, a pantry and stainless steel appliances; the central dining area has a beautiful tray ceiling and room for a large table. The south-facing living room has a gas fireplace with a stone front and mantle and large windows to let in lots of natural light. A 2 pc powder room and back entrance complete the main floor. The upper level features a spacious primary bedroom with a walk-in closet and 5 pc ensuite, including a separate shower and soaker tub; 2 additional bedrooms, a 4 pc main bathroom, and a laundry room with laundry sink and built-in cabinets for storage. The fully developed lower level has herringbone luxury vinyl plank. It includes a large family room, an area for a future kitchenette, a 4th bedroom, and a 3 pc bathroom with a beautiful tile shower with rain showerhead. Step out to the backyard with an exposed aggregate concrete patio and grassy area for the kids to play. Enjoy inner city living - within walking distance to Confederation Park, schools, St Joseph dog park, all while only minutes to 16th Avenue (Highway 1), downtown, SAIT, and U of C. Call for more info!
Location
Province AB
County Calgary
Area Cal Zone Cc
Zoning R-C2
Direction S
Rooms
Other Rooms 1
Basement Finished, Full
Interior
Interior Features Double Vanity, Granite Counters, Kitchen Island, Open Floorplan, Pantry, Storage, Tray Ceiling(s), Walk-In Closet(s)
Heating Forced Air
Cooling Central Air
Flooring Carpet, Hardwood, Vinyl Plank
Fireplaces Number 1
Fireplaces Type Gas
Appliance Bar Fridge, Central Air Conditioner, Dishwasher, Dryer, Gas Range, Microwave Hood Fan, Refrigerator, Washer, Window Coverings
Laundry Laundry Room, Sink, Upper Level
Exterior
Parking Features Double Garage Detached
Garage Spaces 2.0
Garage Description Double Garage Detached
Fence Fenced
Community Features Park, Playground, Pool, Schools Nearby, Sidewalks, Street Lights
Roof Type Asphalt Shingle
Porch Patio
Lot Frontage 25.0
Total Parking Spaces 2
Building
Lot Description Back Lane, Back Yard, Front Yard, Interior Lot
Foundation Poured Concrete
Architectural Style 2 Storey, Side by Side
Level or Stories Two
Structure Type Stucco,Wood Frame
Others
Restrictions None Known
Tax ID 91530326
Ownership Private
Read Less



