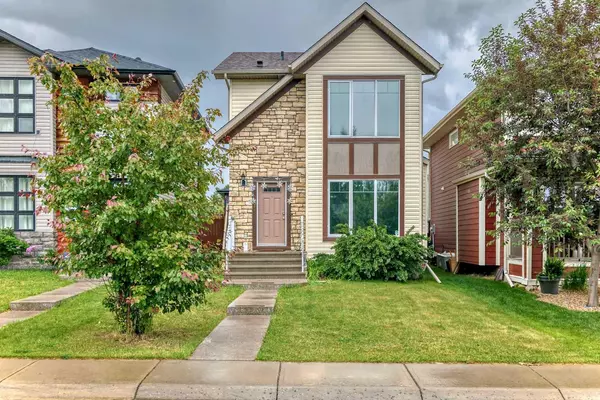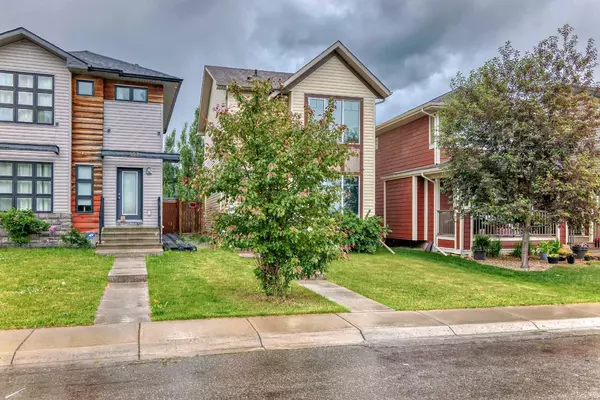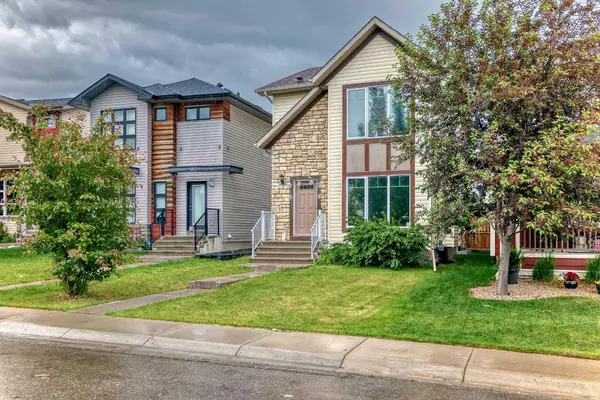For more information regarding the value of a property, please contact us for a free consultation.
161 Walden MNR SE Calgary, AB T2X0N6
Want to know what your home might be worth? Contact us for a FREE valuation!

Our team is ready to help you sell your home for the highest possible price ASAP
Key Details
Sold Price $535,000
Property Type Single Family Home
Sub Type Detached
Listing Status Sold
Purchase Type For Sale
Square Footage 1,386 sqft
Price per Sqft $386
Subdivision Walden
MLS® Listing ID A2145716
Sold Date 08/20/24
Style 2 Storey
Bedrooms 4
Full Baths 2
Half Baths 1
Originating Board Calgary
Year Built 2010
Annual Tax Amount $3,058
Tax Year 2024
Lot Size 3,143 Sqft
Acres 0.07
Property Description
Exceptional Excel built, two-story home "The Arlington" featuring an open concept floor plan. Spacious kitchen featuring dark & rich extended cabinets, an island with flush eating bar, and a new dual sink. Black appliances with over-the-range microwave, built-in computer desk area, pantry, and tiled backsplash. This well-maintained home also features 9-foot ceilings. Hardwood floors in kitchen and spacious dining nook, tile flooring in bathrooms, neutral paint throughout, gas fireplace with mantle & tile surround in great room and tiled foyer with built-in bench area. The backyard is fully fenced and has a deck and patio area. The basement is undeveloped awaiting your creative ideas and it does have a rough-in for a bathroom. Located on a quiet street. tenant occupied. Walden was the first community to attain all 11 of the City of Calgary's sustainability principles. The community was built with a forward-thinking design that includes natural space as an integral part of the community, not as an afterthought. Everything you need including schools and shopping, parks and playgrounds are all close by! Seller to include Automatic and remote operated blinds from Zarabella which cost about 4k.
Location
Province AB
County Calgary
Area Cal Zone S
Zoning R-1N
Direction W
Rooms
Other Rooms 1
Basement Full, Partially Finished, Unfinished
Interior
Interior Features No Animal Home, No Smoking Home
Heating Forced Air
Cooling None
Flooring Carpet, Ceramic Tile, Hardwood
Appliance Dishwasher, Microwave Hood Fan, Refrigerator, Stove(s), Washer/Dryer
Laundry In Basement
Exterior
Parking Features Carport
Garage Description Carport
Fence Fenced
Community Features Other
Roof Type Asphalt Shingle
Porch None
Lot Frontage 109.39
Total Parking Spaces 2
Building
Lot Description Rectangular Lot
Foundation Poured Concrete
Architectural Style 2 Storey
Level or Stories Two
Structure Type Wood Frame
Others
Restrictions None Known
Tax ID 91628356
Ownership Private
Read Less



