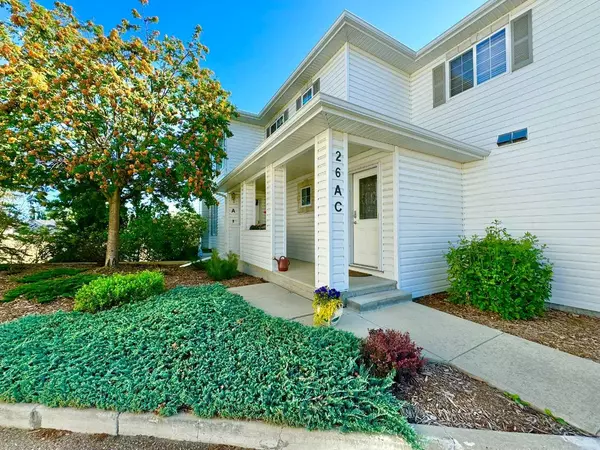For more information regarding the value of a property, please contact us for a free consultation.
32 Daines AVE #26C Red Deer, AB T4R 2Z5
Want to know what your home might be worth? Contact us for a FREE valuation!

Our team is ready to help you sell your home for the highest possible price ASAP
Key Details
Sold Price $290,000
Property Type Townhouse
Sub Type Row/Townhouse
Listing Status Sold
Purchase Type For Sale
Square Footage 1,382 sqft
Price per Sqft $209
Subdivision Devonshire
MLS® Listing ID A2154738
Sold Date 08/20/24
Style Townhouse
Bedrooms 3
Full Baths 2
Condo Fees $484
Originating Board Central Alberta
Year Built 2001
Annual Tax Amount $2,488
Tax Year 2024
Property Description
Enjoy maintenance free living in a beautifully kept top floor unit, with its balcony backing onto the park! These larger units don't pop up often. Pride of ownership is evident in this 3 bedroom, 2 bathroom condo - nothing out of place, like new! Park indoors with your attached heated garage & head up to your upper floor living area, overlooking a vast green space with ball diamonds, & Devonshire Park nearby. The kitchen offers a functional layout with plenty of cabinets, pantry, ample granite counter space, & a full appliance package including fridge, gas stove, microwave & dishwasher. The main living space offers easy furniture arrangement, large windows that bring in a ton of natural light & a nicely placed gas fireplace! The living room provides easy access to the 11X6' balcony, equipped with natural gas for your BBQ or patio heater; where you can enjoy your morning coffee or read your favourite book before you head to bed. The primary bedroom can easily accommodate a king bed plus multiple pieces of furniture, has a good-sized walk-in closet & has its own 3pc ensuite. Two more larger bedrooms make this home ideal for those who need space! Floorplan includes your own laundry/storage room, with washer/dryer, & room enough for another fridge or freezer. Additional features include granite countertops throughout, upgraded vinyl plank flooring, all window coverings, central vacuum & in-floor heat throughout. Close to city transit, ample visitor parking, nicely kept common space with gazebo & easy access waste management facilities. Condo fees include gas, heat, water, garbage, recycling, sewer, exterior maintenance, professional management, insurance, snow removal, parking, & reserve fund contributions. The perfect place to call home, close to schools, the Collicut Center & all amenities. Do not wait, come see what this incredible home & location has to offer!
Location
Province AB
County Red Deer
Zoning R2
Direction S
Rooms
Other Rooms 1
Basement None
Interior
Interior Features Breakfast Bar, Ceiling Fan(s), Central Vacuum, Closet Organizers, Granite Counters, No Smoking Home, Open Floorplan, Pantry
Heating In Floor, Natural Gas
Cooling None
Flooring Carpet, Vinyl Plank
Fireplaces Number 1
Fireplaces Type Gas, Living Room, Mantle, Tile
Appliance Dishwasher, Garage Control(s), Gas Stove, Microwave, Range Hood, Refrigerator, Washer/Dryer, Window Coverings
Laundry In Unit, Laundry Room, Main Level
Exterior
Parking Features Additional Parking, Garage Door Opener, Garage Faces Front, Guest, Heated Garage, Insulated, Off Street, Parking Lot, Single Garage Attached
Garage Spaces 1.0
Garage Description Additional Parking, Garage Door Opener, Garage Faces Front, Guest, Heated Garage, Insulated, Off Street, Parking Lot, Single Garage Attached
Fence Fenced
Community Features Park, Playground, Schools Nearby, Shopping Nearby, Sidewalks, Tennis Court(s), Walking/Bike Paths
Amenities Available Bicycle Storage, Gazebo, Park, Parking, Picnic Area, Snow Removal, Trash, Visitor Parking
Roof Type Asphalt Shingle
Porch Balcony(s), Front Porch
Exposure N
Total Parking Spaces 3
Building
Lot Description Backs on to Park/Green Space, Fruit Trees/Shrub(s), Gazebo, Lawn, Greenbelt, Landscaped, Many Trees
Story 2
Foundation Poured Concrete
Architectural Style Townhouse
Level or Stories One
Structure Type Concrete,Vinyl Siding,Wood Frame
Others
HOA Fee Include Amenities of HOA/Condo,Common Area Maintenance,Gas,Heat,Insurance,Maintenance Grounds,Parking,Professional Management,Reserve Fund Contributions,Sewer,Snow Removal,Trash,Water
Restrictions None Known,Pets Not Allowed
Tax ID 91433536
Ownership Private
Pets Allowed No
Read Less



