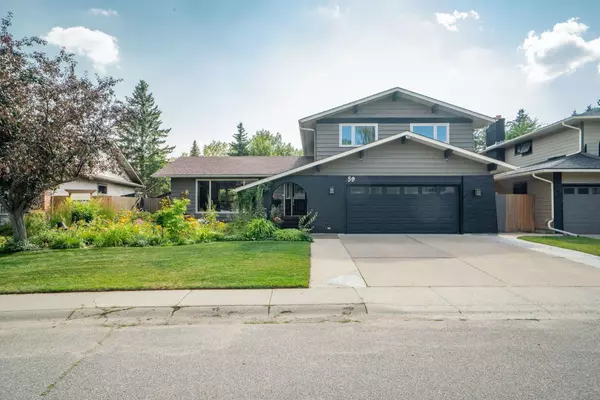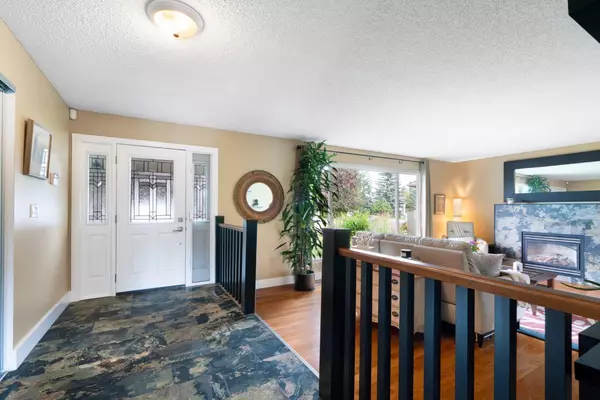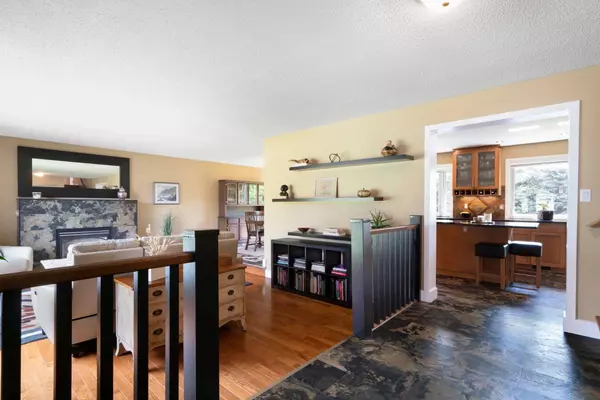For more information regarding the value of a property, please contact us for a free consultation.
59 Midpark CRES SE Calgary, AB T2X 1S7
Want to know what your home might be worth? Contact us for a FREE valuation!

Our team is ready to help you sell your home for the highest possible price ASAP
Key Details
Sold Price $985,000
Property Type Single Family Home
Sub Type Detached
Listing Status Sold
Purchase Type For Sale
Square Footage 2,443 sqft
Price per Sqft $403
Subdivision Midnapore
MLS® Listing ID A2156543
Sold Date 08/20/24
Style 2 Storey
Bedrooms 6
Full Baths 3
Half Baths 1
HOA Fees $21/ann
HOA Y/N 1
Originating Board Calgary
Year Built 1981
Annual Tax Amount $5,188
Tax Year 2024
Lot Size 7,147 Sqft
Acres 0.16
Property Description
Located on one of the most prestigious streets in Midnapore, this extremely rare 6 bed (4 up) , 3.5 bath home backs onto walking paths/green space while being a short walk to schools, fields and Midnapore Lake! Arriving at your oversized driveway with an attached 2 car garage you'll fall in love with the beautiful front garden and curb appeal this home has to offer. Through the front door you'll enjoy the large foyer that opens up to the large sunk in living room with a gas fireplace and views of the front garden. This living room is open to the dining room which has views of the backyard. Off the dining room is the updated kitchen with granite countertops, undercounter lighting, a wall oven, induction cooktop, microwave, large Liebherr refrigerator and loads of storage. The kitchen features a breakfast bar that overlooks the generous family room that holds a second gas fireplace and has direct access to the backyard. The main floor is complete with a large laundry room, a 2 piece bathroom and access to your insulated attached two car garage with epoxy flooring. Heading upstairs to the air conditioned upper floor you'll find the primary bedroom where you'll be spoiled with views of the backyard and green space/walking path, a 5 piece ensuite with double vanity, a tub, separate shower and toilet. With 3 MORE bedrooms (4 total on the upper floor) and ANOTHER 5 piece bathroom with double vanity and a separate shower/jetted tub combo, this is the PERFECT setup for a growing family. Downstairs provides a rec space/games room, a 3 piece bathroom and 2 more bedrooms or office space (non egress windows). The basement is complete with tons of storage and a potential workshop. Heading into your backyard oasis you'll love the composite deck (3 years old), the covered BBQ area, the fenced off dog run, the fire pit, garden with in-ground sprinkler system, the mature trees that allow for maximum privacy and of course the direct access to walking paths/green space that take you to the community centre, Midnapore School, Mother Theresa School, Trinity Christian School, soccer fields, baseball diamonds and the back lake entrance. Final notes: 2 furnaces (2012), roof (2005), AC upstairs (2016), flat ceiling in kitchen and living room, in-ground sprinkler system (front and back), composite deck (2021). Homes on this street only come around every few years, don't miss your opportunity to call this home!
Location
Province AB
County Calgary
Area Cal Zone S
Zoning R-C1
Direction E
Rooms
Other Rooms 1
Basement Finished, Full
Interior
Interior Features Bookcases, Breakfast Bar, Built-in Features, Ceiling Fan(s), Central Vacuum, Closet Organizers, Double Vanity, Granite Counters, Kitchen Island, No Smoking Home, Open Floorplan, Storage, Wired for Sound
Heating Forced Air
Cooling Central Air
Flooring Hardwood, Tile, Vinyl
Fireplaces Number 2
Fireplaces Type Gas
Appliance Built-In Range, Central Air Conditioner, Dishwasher, Microwave, Refrigerator, Stove(s), Window Coverings
Laundry Main Level
Exterior
Parking Features Double Garage Attached
Garage Spaces 2.0
Garage Description Double Garage Attached
Fence Fenced
Community Features Clubhouse, Fishing, Lake, Park, Playground, Schools Nearby, Shopping Nearby, Sidewalks, Street Lights, Tennis Court(s), Walking/Bike Paths
Amenities Available None
Roof Type Asphalt Shingle
Porch Deck, Porch
Lot Frontage 59.98
Total Parking Spaces 5
Building
Lot Description Back Yard, Backs on to Park/Green Space, Dog Run Fenced In, Fruit Trees/Shrub(s), Few Trees, Front Yard, Lawn, Garden, Gentle Sloping, Private, Treed
Foundation Poured Concrete
Architectural Style 2 Storey
Level or Stories Two
Structure Type Brick,Wood Siding
Others
Restrictions Restrictive Covenant
Tax ID 91031813
Ownership Private
Read Less



