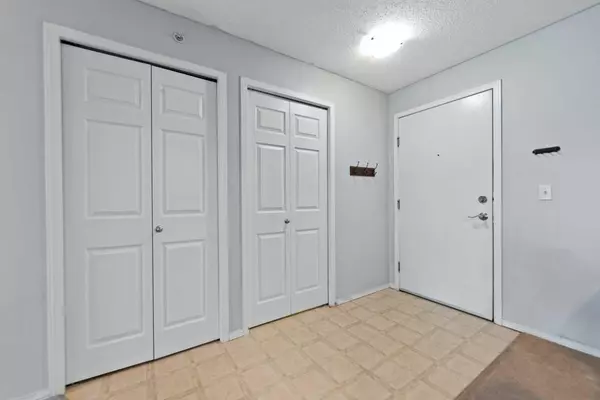For more information regarding the value of a property, please contact us for a free consultation.
10 Prestwick Bay SE #4423 Calgary, AB T2Z 0B4
Want to know what your home might be worth? Contact us for a FREE valuation!

Our team is ready to help you sell your home for the highest possible price ASAP
Key Details
Sold Price $329,777
Property Type Condo
Sub Type Apartment
Listing Status Sold
Purchase Type For Sale
Square Footage 931 sqft
Price per Sqft $354
Subdivision Mckenzie Towne
MLS® Listing ID A2152766
Sold Date 08/20/24
Style Low-Rise(1-4)
Bedrooms 2
Full Baths 2
Condo Fees $519/mo
HOA Fees $18/ann
HOA Y/N 1
Originating Board Calgary
Year Built 2007
Annual Tax Amount $1,553
Tax Year 2024
Property Description
Electricity Included in Condo Fees! This top-floor unit offers 931 square feet of space and comfort, featuring one of the best layouts in the complex. Enjoy privacy with a smart separation between the living area and bedrooms. The open floor plan includes a large, sunlit living room, a dining area, and a well-appointed kitchen with ample counter space. This home is ideal for a family or anyone needing a home office, with two generously sized bedrooms and a flex room currently used as a second office.
The spacious primary bedroom features a walk-in closet and an ensuite bathroom, while the second bedroom, also generously sized, is conveniently located next to the second bathroom. Additional titled locker storage on the building’s main level ensures extra space for all your belongings. Only 11 lockers are available in the entire building, and one will be yours.
Situated close to shopping on 130th Ave and with easy access to Stoney Trail and Deerfoot Trail, this unit offers a perfect blend of convenience and functionality in a prime location.
Location
Province AB
County Calgary
Area Cal Zone Se
Zoning M-2
Direction W
Rooms
Other Rooms 1
Interior
Interior Features Ceiling Fan(s), No Animal Home, No Smoking Home
Heating Baseboard
Cooling None
Flooring Carpet, Linoleum
Appliance Dishwasher, Electric Stove, Garage Control(s), Microwave Hood Fan, Refrigerator, Washer/Dryer
Laundry In Unit
Exterior
Garage Parkade, Underground
Garage Description Parkade, Underground
Community Features None
Amenities Available Elevator(s), Parking, Storage, Trash, Visitor Parking
Porch Balcony(s)
Exposure W
Total Parking Spaces 1
Building
Story 4
Architectural Style Low-Rise(1-4)
Level or Stories Single Level Unit
Structure Type Vinyl Siding,Wood Frame
Others
HOA Fee Include Electricity,Insurance,Maintenance Grounds,Professional Management,Reserve Fund Contributions,Snow Removal,Trash,Water
Restrictions Board Approval
Tax ID 91032007
Ownership Private
Pets Description Restrictions
Read Less
GET MORE INFORMATION




