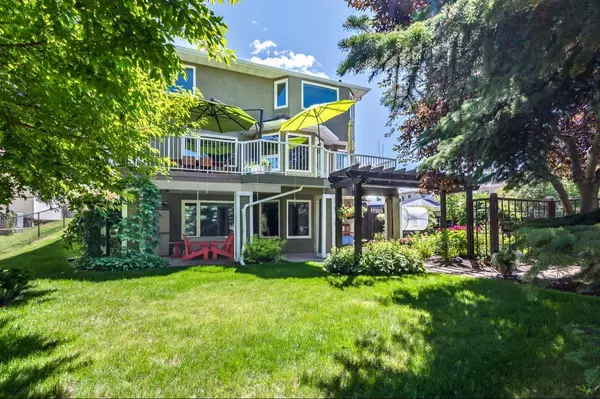For more information regarding the value of a property, please contact us for a free consultation.
129 Mt Cascade Close SE Calgary, AB T2Z 2K3
Want to know what your home might be worth? Contact us for a FREE valuation!

Our team is ready to help you sell your home for the highest possible price ASAP
Key Details
Sold Price $893,900
Property Type Single Family Home
Sub Type Detached
Listing Status Sold
Purchase Type For Sale
Square Footage 1,928 sqft
Price per Sqft $463
Subdivision Mckenzie Lake
MLS® Listing ID A2147370
Sold Date 08/20/24
Style 2 Storey
Bedrooms 3
Full Baths 3
Half Baths 1
HOA Fees $21/ann
HOA Y/N 1
Originating Board Calgary
Year Built 1993
Annual Tax Amount $5,493
Tax Year 2024
Lot Size 8,169 Sqft
Acres 0.19
Property Description
Beautifully Renovated WALK OUT 2 Storey property. Stellar location near the ridge/pathways entering into Fish Creek. Offering +2750 sq. ft of living space, it has been thoughtfully designed for luxury and elegance. Vaulted 18 foot ceilings, gorgeous hardwood floors and updated triple pane windows enhance natural light throughout this stunning property. Modern WHITE kitchen is both the heart and hub of this home. It's set up for entertaining or hosting family gourmet meals. Cabinetry extends to the ceiling, neutral quartz central island and counters, inset glass blocks above counter tops, Stainless Steel appliances, Gas Range and Convection Oven will make the chefs and bakers happy. Dining for 6+ is a breeze. Family room is open to the kitchen and is adorned with a Gas Fireplace, built-in shelving and views of the expansive (~290 sq. ft) upper deck and west exposure yard. Laundry/Mudroom is located inside the interior garage door, for ease with groceries. Downstairs you'll find a 3rd Bedroom (no egress), 3 piece Bathroom, Family room and versatile space for another office, theatre or recreation/relaxing. More bells and whistles include: Central A/C, 18 Solar Panels with Converter, High Efficiency Furnace, Water Softener & Irrigation. Upgrades for comfort and cost saving efficiencies. CORNER LOT (769 sq. meters) offers a gardener's oasis & superior privacy. Entertain on huge composite deck, covered WALK OUT patio (lower) or choice areas in the professionally landscaped front and backyard. Original owners have taken meticulous care (no pets) and this home sparkles! Easy commute to downtown, Deerfoot and Stoney Trails. The LAKE has an amazing beach, with access to paddle boards, pedal boats and fun toys available to residents and their guests. Pickle ball/tennis, winter skating/hockey and ice-fishing. Schools, shopping and numerous amenities and services near this sought out community. Public Golf close by. Location is IDEAL. Please click on movie reel for "3D Tour" to view. Quick possession possible. Call to view today.
Location
Province AB
County Calgary
Area Cal Zone Se
Zoning R-C1
Direction E
Rooms
Other Rooms 1
Basement Separate/Exterior Entry, Finished, Full, Walk-Out To Grade
Interior
Interior Features Bookcases, Built-in Features, Ceiling Fan(s), Central Vacuum, Chandelier, Closet Organizers, Double Vanity, High Ceilings, Kitchen Island, No Animal Home, No Smoking Home, Open Floorplan, Quartz Counters, Recessed Lighting, Recreation Facilities, Separate Entrance, Soaking Tub, Storage, Track Lighting, Vaulted Ceiling(s), Walk-In Closet(s)
Heating High Efficiency, ENERGY STAR Qualified Equipment, Fireplace(s), Forced Air, Natural Gas
Cooling Central Air, ENERGY STAR Qualified Equipment
Flooring Carpet, Hardwood, Tile
Fireplaces Number 1
Fireplaces Type Decorative, Gas, Living Room
Appliance Built-In Gas Range, Central Air Conditioner, Dishwasher, Dryer, ENERGY STAR Qualified Appliances, Garage Control(s), Gas Range, Microwave Hood Fan, Refrigerator, Washer, Window Coverings
Laundry Main Level
Exterior
Parking Features Aggregate, Double Garage Attached, Garage Faces Front
Garage Spaces 2.0
Garage Description Aggregate, Double Garage Attached, Garage Faces Front
Fence Fenced
Community Features Clubhouse, Fishing, Lake, Park, Playground, Schools Nearby, Shopping Nearby, Sidewalks, Street Lights, Tennis Court(s), Walking/Bike Paths
Utilities Available Cable Connected, Electricity Connected, Natural Gas Connected, Garbage Collection, Sewer Connected, Water Connected
Amenities Available Beach Access, Clubhouse, Recreation Facilities
Roof Type Asphalt Shingle
Porch Deck, Front Porch, Patio, Pergola
Lot Frontage 57.94
Exposure E
Total Parking Spaces 4
Building
Lot Description Back Yard, Corner Lot, Fruit Trees/Shrub(s), Front Yard, Lawn, Garden, Landscaped, Level, Many Trees, Underground Sprinklers
Foundation Poured Concrete
Architectural Style 2 Storey
Level or Stories Two
Structure Type Stucco
Others
Restrictions Easement Registered On Title,Restrictive Covenant,Utility Right Of Way
Tax ID 91228426
Ownership Private
Read Less



