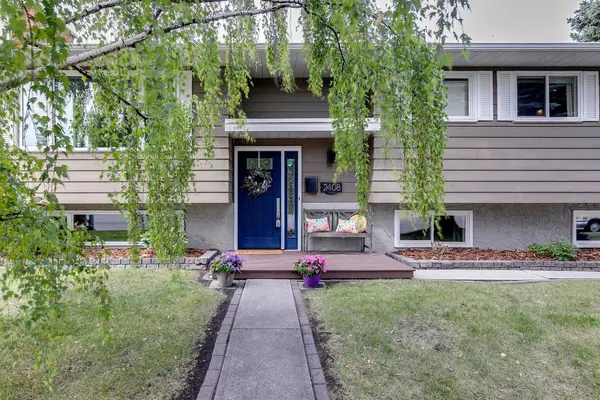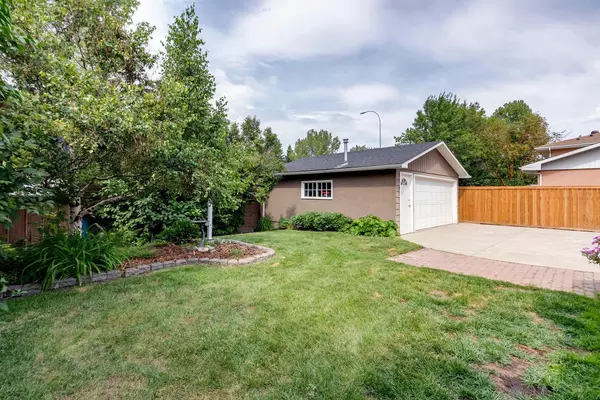For more information regarding the value of a property, please contact us for a free consultation.
2408 Palismount PL SW Calgary, AB T2V 3R4
Want to know what your home might be worth? Contact us for a FREE valuation!

Our team is ready to help you sell your home for the highest possible price ASAP
Key Details
Sold Price $865,000
Property Type Single Family Home
Sub Type Detached
Listing Status Sold
Purchase Type For Sale
Square Footage 1,269 sqft
Price per Sqft $681
Subdivision Palliser
MLS® Listing ID A2149027
Sold Date 08/20/24
Style Bi-Level
Bedrooms 4
Full Baths 2
Half Baths 1
Originating Board Calgary
Year Built 1970
Annual Tax Amount $4,715
Tax Year 2024
Lot Size 6,867 Sqft
Acres 0.16
Property Description
Incredible opportunity in the high-end neighbourhood of Palliser! Located on a quiet cul-de-sac with lush greenery throughout this landscaped yard, this is a house you can truly call home! Connect with nature with the endless trails and parks of Glenmore Reservoir in easy walking distance while groceries & shopping are nearby at Glenmore Landing. Rocky View Hospital and Heritage Park are 5 minutes away and access onto the ring road mean escapes to the mountains are easier than ever! This charming bi-level is renovated throughout with large newer windows and luxurious finishings. Starting with the entry, which features an adorable built-in bench and hooks, you will know you have arrived somewhere special. The kitchen is to-die-for with SO many drawers (soft-close!), tower pantry, open peninsula perfect for entertaining, wall oven, Dacor gas range, Zephyr hood fan, under-cabinet lighting, touch tap, granite countertops and a view of the lovely backyard. Enjoy site-finished hardwood floors and an open-concept floor plan with room for proper dining and living room furniture (or even a grand piano!). Primary suite features custom built-in closet and a posh 2-piece bath with great storage. Second bedroom is bright with large closet. The stylish main bathroom has built-in linen storage plus there is a convenient cleaning closet in the hallway. Rare for this age of home, a main floor mud & laundry room with oodles of storage create amazing organization for your life, including built-in drying racks! Bi-level basements are the best! With oversized windows, you are only partially below grade, creating comfortable spaces for you and your guests. Guest bedroom has large south-facing window and 4th bedroom/gym is oversized with two windows, providing flexible options for your needs. The open rec room has space for both a media setup and play area with convenient bar fridge so you can entertain your friends on game night and a gas fireplace to keep you cozy! Basement bath includes a gorgeous tiled stall shower. Enjoy a brand new 2024 Amana furnace, 2023 air conditioner and 2017 electrical panel w/ surge protector. Oversized double garage is located in the rear of the home with a long driveway, perfect for extra vehicles or toys. Custom driveway gate added in 2022 means you can still keep kids or pets contained :) The back and front yards are an oasis featuring a gorgeous weeping birch, many lilac bushes and other greenery and the two-tiered deck with gas line creates the perfect spot for BBQs on these long summer nights!
Location
Province AB
County Calgary
Area Cal Zone S
Zoning R-C1
Direction S
Rooms
Other Rooms 1
Basement Finished, Full
Interior
Interior Features Built-in Features, Granite Counters, No Smoking Home, Open Floorplan, Storage, Vinyl Windows
Heating Forced Air
Cooling Central Air
Flooring Carpet, Ceramic Tile, Hardwood
Fireplaces Number 1
Fireplaces Type Gas
Appliance Bar Fridge, Built-In Oven, Central Air Conditioner, Dishwasher, Gas Cooktop, Microwave, Range Hood, Refrigerator, Washer/Dryer
Laundry Main Level
Exterior
Parking Features Double Garage Detached
Garage Spaces 2.0
Garage Description Double Garage Detached
Fence Fenced
Community Features Park, Playground, Schools Nearby, Shopping Nearby, Sidewalks, Street Lights, Walking/Bike Paths
Roof Type Asphalt Shingle
Porch Deck
Lot Frontage 65.29
Total Parking Spaces 6
Building
Lot Description Back Yard, Cul-De-Sac, Landscaped, Rectangular Lot
Foundation Poured Concrete
Architectural Style Bi-Level
Level or Stories Bi-Level
Structure Type Metal Siding ,Wood Frame
Others
Restrictions None Known
Tax ID 91084323
Ownership Private
Read Less



