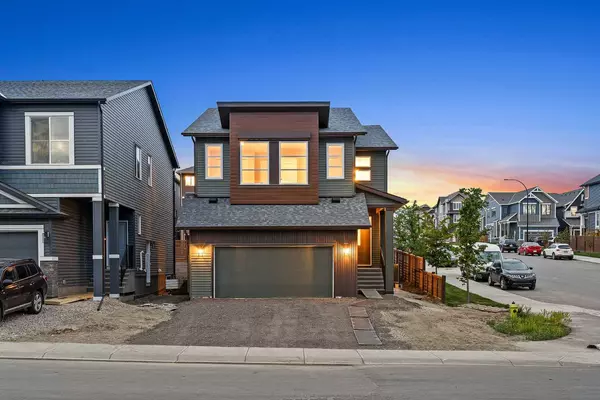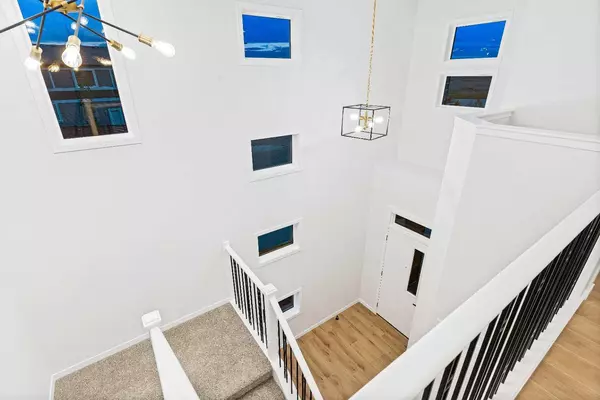For more information regarding the value of a property, please contact us for a free consultation.
352 Lucas WAY NW Calgary, AB T3P 1Z3
Want to know what your home might be worth? Contact us for a FREE valuation!

Our team is ready to help you sell your home for the highest possible price ASAP
Key Details
Sold Price $965,000
Property Type Single Family Home
Sub Type Detached
Listing Status Sold
Purchase Type For Sale
Square Footage 2,683 sqft
Price per Sqft $359
Subdivision Livingston
MLS® Listing ID A2142413
Sold Date 08/20/24
Style 2 Storey
Bedrooms 6
Full Baths 3
Half Baths 1
Originating Board Calgary
Year Built 2023
Annual Tax Amount $3,161
Tax Year 2024
Lot Size 4,639 Sqft
Acres 0.11
Property Description
A brand new (never lived-in) property located in the sought-after community of Livingston in NW Calgary. Built on a traditional corner lot, this home features six bedrooms, a main floor office, a bonus room, and 3.5 bathrooms, including a two-bedroom plus den LEGAL suite in the basement, crafted by the renowned "Morrison Homes." With over 3,600 sq. ft. of living space, this stunning house welcomes you with a main floor office and a magnificent chef's kitchen. The kitchen boasts numerous upgrades, including high-end stainless steel appliances, a gas cooktop, quartz countertops with a waterfall feature, ceiling-height cabinets, and a butler's walkthrough pantry. Upstairs, you'll find a spacious bonus room and four bedrooms, including a primary bedroom with a luxurious five-piece ensuite. The upper floor also features three additional bedrooms, a laundry room, and a four-piece bathroom. The fully developed basement includes a two-bedroom legal suite with a separate heating source and laundry facilities. This fantastic property has an oversized double-attached garage and dual-zone centralized air conditioning. Watch the 3D and video virtual tours and call your favourite REALTOR® today to book a private viewing!
Location
Province AB
County Calgary
Area Cal Zone N
Zoning R-G
Direction NW
Rooms
Other Rooms 1
Basement Separate/Exterior Entry, Finished, Full, Walk-Out To Grade, Walk-Up To Grade
Interior
Interior Features High Ceilings, No Animal Home, No Smoking Home, Open Floorplan, Pantry, Quartz Counters, Recessed Lighting, Separate Entrance, Smart Home, Vinyl Windows, Walk-In Closet(s)
Heating Forced Air
Cooling Central Air, Sep. HVAC Units
Flooring Carpet, Ceramic Tile, Laminate, Vinyl
Fireplaces Number 1
Fireplaces Type Electric, Living Room, Mantle
Appliance Central Air Conditioner, Dishwasher, Dryer, Electric Oven, Electric Range, Garage Control(s), Gas Cooktop, Microwave, Microwave Hood Fan, Range Hood, Refrigerator, Washer, Washer/Dryer Stacked
Laundry In Basement, Laundry Room, Multiple Locations, Upper Level
Exterior
Parking Features Double Garage Attached
Garage Spaces 2.0
Garage Description Double Garage Attached
Fence Partial
Community Features Park, Playground, Schools Nearby, Shopping Nearby, Sidewalks, Street Lights, Walking/Bike Paths
Roof Type Asphalt Shingle
Porch Other
Lot Frontage 135.0
Total Parking Spaces 4
Building
Lot Description Back Yard, Corner Lot, Views
Foundation Poured Concrete
Architectural Style 2 Storey
Level or Stories Two
Structure Type Concrete,Vinyl Siding,Wood Frame
New Construction 1
Others
Restrictions None Known
Tax ID 91475212
Ownership Private
Read Less



