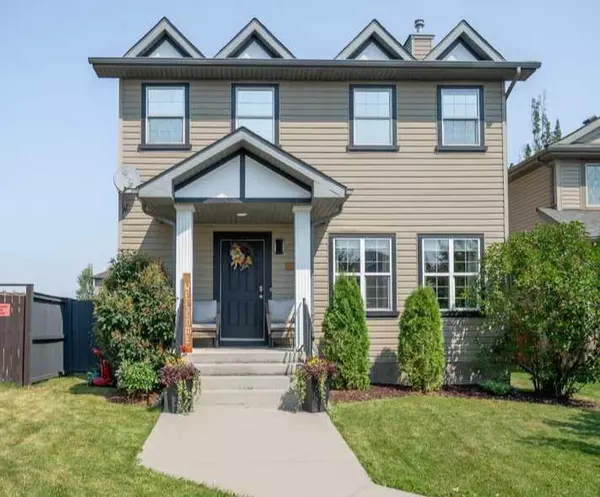For more information regarding the value of a property, please contact us for a free consultation.
140 Prestwick PT SE Calgary, AB T2Z 4K7
Want to know what your home might be worth? Contact us for a FREE valuation!

Our team is ready to help you sell your home for the highest possible price ASAP
Key Details
Sold Price $668,000
Property Type Single Family Home
Sub Type Detached
Listing Status Sold
Purchase Type For Sale
Square Footage 1,533 sqft
Price per Sqft $435
Subdivision Mckenzie Towne
MLS® Listing ID A2152327
Sold Date 08/20/24
Style 2 Storey
Bedrooms 4
Full Baths 3
Half Baths 1
HOA Fees $18/ann
HOA Y/N 1
Originating Board Calgary
Year Built 2005
Annual Tax Amount $3,628
Tax Year 2024
Lot Size 3,713 Sqft
Acres 0.09
Property Description
**OPEN HOUSE SATURDAY AUGUST 3 FROM 12-2PM** Welcome to the vibrant community of Prestwick within the highly sought-after McKenzie Towne neighborhood in Calgary. Prestwick combines modern amenities with small-town charm, featuring tree-lined streets, landscaped parks, a splash park, and seasonal ice skating. This charming two-storey home has undergone substantial, modern, and tasteful renovations inside and out and includes A/C and a new roof! Boasting 4 bedrooms and 3.5 bathrooms, the home offers a fantastic layout with just over 2,200 sqft of developed space. Located at the end of a cul-de-sac, the home greets you with a front porch, curb appeal, and charming architectural features. Inside, you'll find a spacious, bright living room with a fireplace, a renovated kitchen including concrete countertops, new fridge & dishwasher, a wet island, a pantry, and a dining area overlooking the backyard. This level also includes a half bath, spacious entryways, and a laundry room for your convenience. Upstairs, the primary bedroom features a 4-piece ensuite with a tub and shower, and a walk-in closet, accompanied by two more bedrooms and another 4-piece bathroom. The lower level includes a media room, spare bedroom, 3-piece bathroom, and storage. The large backyard offers a beautifully finished deck with privacy screens and pergolas, a dog run, a large grass area, and an oversized heated double garage. This home is truly turn-key!
Location
Province AB
County Calgary
Area Cal Zone Se
Zoning R-1N
Direction S
Rooms
Other Rooms 1
Basement Finished, Full
Interior
Interior Features Breakfast Bar, High Ceilings, Kitchen Island, Pantry, See Remarks, Stone Counters, Storage, Wired for Sound
Heating Forced Air, Natural Gas
Cooling Central Air
Flooring Carpet, Vinyl Plank
Fireplaces Number 1
Fireplaces Type Gas, Living Room, Mantle, Tile
Appliance Central Air Conditioner, Dishwasher, Dryer, Electric Stove, Garage Control(s), Range Hood, Refrigerator, Washer, Window Coverings
Laundry Laundry Room, Main Level
Exterior
Garage Alley Access, Double Garage Detached, Garage Faces Rear
Garage Spaces 2.0
Garage Description Alley Access, Double Garage Detached, Garage Faces Rear
Fence Fenced
Community Features Other, Park, Playground, Schools Nearby, Shopping Nearby, Walking/Bike Paths
Amenities Available Clubhouse, Community Gardens, Gazebo
Roof Type Asphalt Shingle
Porch Deck, Pergola
Lot Frontage 26.58
Total Parking Spaces 2
Building
Lot Description Back Lane, Back Yard, Cul-De-Sac, Landscaped
Foundation Poured Concrete
Architectural Style 2 Storey
Level or Stories Two
Structure Type Vinyl Siding,Wood Frame
Others
Restrictions None Known
Tax ID 91576817
Ownership Private
Read Less
GET MORE INFORMATION




