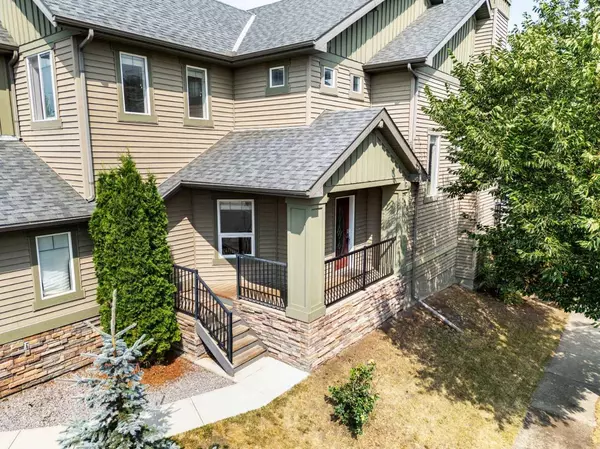For more information regarding the value of a property, please contact us for a free consultation.
832 Coopers SQ SW Airdrie, AB T4B 0G5
Want to know what your home might be worth? Contact us for a FREE valuation!

Our team is ready to help you sell your home for the highest possible price ASAP
Key Details
Sold Price $750,300
Property Type Single Family Home
Sub Type Detached
Listing Status Sold
Purchase Type For Sale
Square Footage 2,238 sqft
Price per Sqft $335
Subdivision Coopers Crossing
MLS® Listing ID A2155150
Sold Date 08/19/24
Style 2 Storey
Bedrooms 4
Full Baths 3
Half Baths 1
HOA Fees $4/ann
HOA Y/N 1
Originating Board Calgary
Year Built 2007
Annual Tax Amount $4,679
Tax Year 2024
Lot Size 5,209 Sqft
Acres 0.12
Property Description
Welcome to your dream home in the prestigious community of Cooper's Crossing, Airdrie, AB! This stunning property offers over 3,200 sq ft of developed living space (2,238.83 sq ft RMS) and is move-in ready, featuring thoughtful upgrades and desirable amenities throughout. As you step into this beautiful home, you’ll be greeted by the desirable open-to-below layout, providing an inviting and spacious atmosphere. The main floor boasts oversized windows, a walk-through pantry, main floor laundry with a soaker sink, and an entertainer’s dream kitchen complete with stone counters, stainless steel appliances, large island, formal dining area, and a cozy breakfast nook. Enjoy movie nights, or cozy snowy nights in with the spacious living room and gas fireplace. The home offers 3 + 1 bedrooms and 3.5 baths, ensuring ample space for everyone. The upper-level features a bonus room, 2 spacious bedrooms, and the primary retreat with walk in closet and 3 pc bathroom including a jetted tub, perfect for a growing family. The fully developed basement (2022), adds over 1,000 sq ft of additional living space, ideal for a recreation room, playroom, gym, home office, or spacious guest quarters. Enjoy morning coffees or evening glasses of wine off your rear deck looking over your fully fenced yard with flat, low-maintenance landscaping, and mature trees providing both privacy and beauty. The corner lot location offers easy access in and out of Cooper's Crossing to 8th Street and Yankee Valley Blvd. The attached double car garage is a standout feature with tons of overhead storage, higher ceilings, and semi-loft storage, perfect for all your storage needs. Additional updates include newer washer and dryer (Dec 2021), fresh paint throughout (Dec 2021), and numerous other modern touches that make this home truly turnkey. Don’t miss out on this exceptional property in one of Airdrie’s most sought-after communities. Schedule your viewing today and experience all that this amazing home has to offer!
Location
Province AB
County Airdrie
Zoning R1
Direction S
Rooms
Other Rooms 1
Basement Finished, Full
Interior
Interior Features Crown Molding, Granite Counters, High Ceilings, Jetted Tub, Kitchen Island, Open Floorplan, Pantry, Storage, Vinyl Windows, Walk-In Closet(s)
Heating Forced Air, Natural Gas
Cooling None
Flooring Carpet, Hardwood, Vinyl Plank
Fireplaces Number 1
Fireplaces Type Gas, Living Room, Mantle, Tile
Appliance Dishwasher, Electric Stove, Garage Control(s), Range Hood, Refrigerator, Washer/Dryer, Window Coverings
Laundry Laundry Room, Main Level
Exterior
Garage Double Garage Attached, Driveway, Front Drive, Garage Door Opener, Garage Faces Front, Side By Side
Garage Spaces 2.0
Garage Description Double Garage Attached, Driveway, Front Drive, Garage Door Opener, Garage Faces Front, Side By Side
Fence Fenced
Community Features Playground, Schools Nearby, Shopping Nearby, Street Lights
Amenities Available None
Roof Type Asphalt Shingle
Porch Deck, Porch, Rear Porch
Lot Frontage 36.35
Parking Type Double Garage Attached, Driveway, Front Drive, Garage Door Opener, Garage Faces Front, Side By Side
Total Parking Spaces 4
Building
Lot Description Corner Lot, Front Yard, Low Maintenance Landscape, Landscaped, Level
Foundation Poured Concrete
Architectural Style 2 Storey
Level or Stories Two
Structure Type Stone,Vinyl Siding,Wood Frame
Others
Restrictions None Known
Tax ID 93033151
Ownership Private
Read Less
GET MORE INFORMATION




