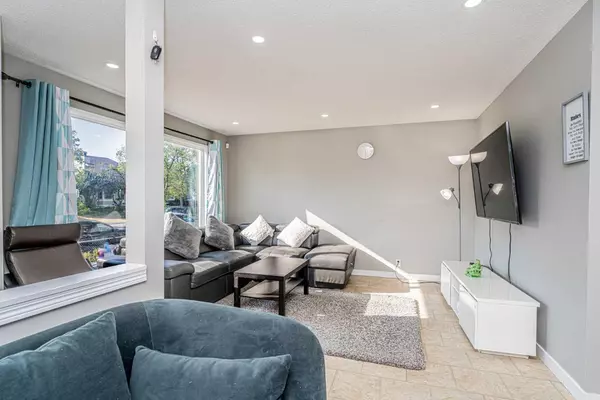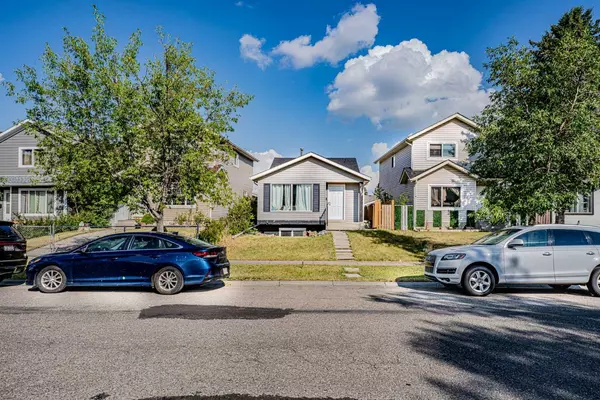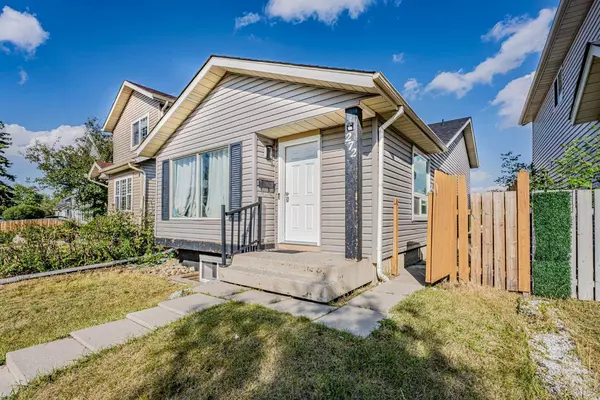For more information regarding the value of a property, please contact us for a free consultation.
272 Falton DR NE Calgary, AB T3J 2W6
Want to know what your home might be worth? Contact us for a FREE valuation!

Our team is ready to help you sell your home for the highest possible price ASAP
Key Details
Sold Price $550,100
Property Type Single Family Home
Sub Type Detached
Listing Status Sold
Purchase Type For Sale
Square Footage 874 sqft
Price per Sqft $629
Subdivision Falconridge
MLS® Listing ID A2156593
Sold Date 08/19/24
Style 4 Level Split
Bedrooms 4
Full Baths 2
Originating Board Calgary
Year Built 1982
Annual Tax Amount $2,733
Tax Year 2024
Lot Size 3,056 Sqft
Acres 0.07
Property Description
Discover an unbeatable investment opportunity in Falconridge with this turnkey rental property, now featuring brand-new carpet and modern lighting throughout! This meticulously maintained 4-level split home, offering 1,770 sq. ft. of immaculate living space, includes 4 bedrooms, 2 kitchens, and 2 full bathrooms, making it a cash flow king. The legal basement suite not only offers the potential for a “live up, rent down” setup but also serves as a fantastic mortgage helper, making it easier to qualify for financing. Why rent when you can own this detached property for half the cost of apartment living? Conveniently located near shopping, Stoney Trail, Calgary Airport, and LRT, this home is perfect for generating significant rental income. Don't miss out—book your showings today and seize this rare opportunity!
Location
Province AB
County Calgary
Area Cal Zone Ne
Zoning R-C2
Direction W
Rooms
Basement Full, Suite
Interior
Interior Features Quartz Counters, Recessed Lighting
Heating Central, Natural Gas
Cooling None
Flooring Carpet, Laminate
Appliance Dishwasher, Electric Range, Microwave, Refrigerator, Washer/Dryer Stacked, Window Coverings
Laundry Upper Level
Exterior
Parking Features Parking Pad
Garage Description Parking Pad
Fence Partial
Community Features Playground, Schools Nearby, Shopping Nearby, Sidewalks
Roof Type Asphalt Shingle
Porch None
Lot Frontage 27.0
Total Parking Spaces 2
Building
Lot Description Front Yard
Foundation Poured Concrete
Architectural Style 4 Level Split
Level or Stories 4 Level Split
Structure Type Concrete,Vinyl Siding,Wood Frame
Others
Restrictions See Remarks
Tax ID 91278826
Ownership Private
Read Less



