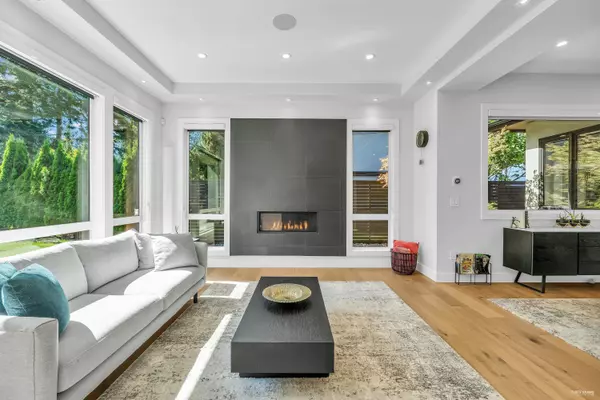For more information regarding the value of a property, please contact us for a free consultation.
3602 BLUEBONNET RD North Vancouver, BC V7R 4E1
Want to know what your home might be worth? Contact us for a FREE valuation!

Our team is ready to help you sell your home for the highest possible price ASAP
Key Details
Sold Price $4,510,000
Property Type Single Family Home
Sub Type House/Single Family
Listing Status Sold
Purchase Type For Sale
Square Footage 4,771 sqft
Price per Sqft $945
Subdivision Edgemont
MLS Listing ID R2902605
Sold Date 07/13/24
Style 2 Storey w/Bsmt.
Bedrooms 7
Full Baths 7
Half Baths 1
Construction Status New
Abv Grd Liv Area 1,677
Total Fin. Sqft 4771
Year Built 2019
Annual Tax Amount $15,016
Tax Year 2023
Lot Size 7,980 Sqft
Acres 0.18
Property Description
Ultimate Privacy and Serenity! a gorgeous custom contemporary residence situated on a sun-filled property offering over 5,000 SF of luxurious living on three sprawling levels. Situated in the heart of the most sought-after Edgemont. Beautifully appointed, offers entertainment sized living and family room with large picture windows, a private office, contemporary chef's kitchen with exquisite cabinetry and separate wok kitchen, top-of-the-line appliances. The upper level boasts four ensuited bedrooms, including a gorgeous master suite with spa-like ensuite and two large walk-in closets. The lower level offers a fabulous recreational area with a wet bar, rec room, ample storage, and a two-bedroom legal suite. Oversize 2-car garage with Tesla Charger. Walking distance to top-rated
Location
Province BC
Community Edgemont
Area North Vancouver
Building/Complex Name EDGEMONT
Zoning RSEW
Rooms
Basement Fully Finished
Kitchen 3
Interior
Interior Features Air Conditioning, ClthWsh/Dryr/Frdg/Stve/DW, Drapes/Window Coverings, Garage Door Opener, Microwave, Pantry, Smoke Alarm
Heating Heat Pump, Radiant
Fireplaces Number 2
Fireplaces Type Natural Gas
Heat Source Heat Pump, Radiant
Exterior
Exterior Feature Balcny(s) Patio(s) Dck(s)
Parking Features Garage; Double
Garage Spaces 2.0
Amenities Available Air Cond./Central, Garden, In Suite Laundry
View Y/N Yes
View MOUNTAIN VIEWS
Roof Type Asphalt,Other,Torch-On
Lot Frontage 73.0
Lot Depth 125.0
Total Parking Spaces 4
Building
Story 3
Foundation Concrete Perimeter
Sewer City/Municipal
Water City/Municipal
Structure Type Frame - Wood
Construction Status New
Others
Tax ID 010-065-164
Energy Description Heat Pump,Radiant
Read Less
Bought with Oakwyn Realty Ltd.



