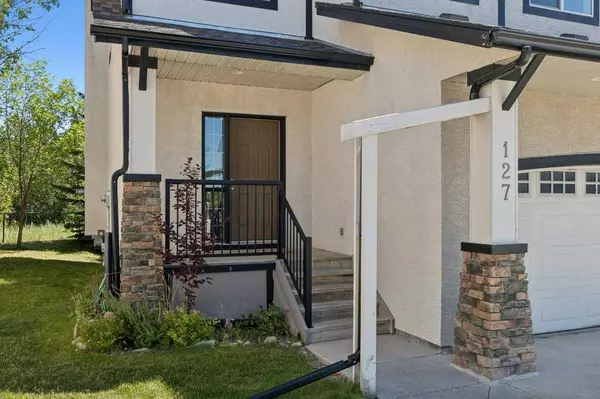For more information regarding the value of a property, please contact us for a free consultation.
127 Tuscany Springs LNDG NW Calgary, AB T3L 3B9
Want to know what your home might be worth? Contact us for a FREE valuation!

Our team is ready to help you sell your home for the highest possible price ASAP
Key Details
Sold Price $618,000
Property Type Single Family Home
Sub Type Semi Detached (Half Duplex)
Listing Status Sold
Purchase Type For Sale
Square Footage 1,839 sqft
Price per Sqft $336
Subdivision Tuscany
MLS® Listing ID A2154857
Sold Date 08/19/24
Style 2 Storey,Side by Side
Bedrooms 2
Full Baths 2
Half Baths 1
Condo Fees $540
HOA Fees $17/ann
HOA Y/N 1
Originating Board Calgary
Year Built 2004
Annual Tax Amount $3,787
Tax Year 2024
Lot Size 1,839 Sqft
Acres 0.04
Property Description
Welcome to Tuscany! This beautiful home offers a perfect blend of comfort and elegance and backs onto a serene natural green space. This prime location is walking distance to the C-Train station. The upstairs of this property is completely separate as only the main level is attached. Brand new paint throughout leaves this home feeling modern and fresh. Step into a cozy living room featuring a beautiful gas fireplace, ideal for relaxing evenings. Adjacent to the living room is a classy dining room, enhanced by ceiling fan and abundant natural light. The well-appointed kitchen boasts granite counters, a professional grade Viking Range, a huge kitchen island, making it a chef's delight. Additionally, the main floor includes a convenient 2pc bathroom, a laundry room, and access to the attached double garage. Upstairs, the primary bedroom is a retreat with its own en-suite bathroom featuring a generous walk-in closet. The additional bedroom is massive, and a 4pc bathroom with a bathtub on this floor, offers comfort and convenience for the whole family. The unfinished walk-out basement is a blank canvas, providing storage space and a utility room. It is partially framed, and offers plenty of potential to tailor it to your needs, whether you envision a recreation room, home gym, or additional bedrooms and living space. The open backyard is a stunning oasis with a deck, perfect for relaxing, reading, or enjoying any quiet activity while taking in the beautiful views. New Paint, newer washer/dryer, newer dishwasher. This home is a perfect opportunity for those seeking a blend of style, comfort, and potential, and in the beautiful community of Tuscany. With fantastic schools and amenities, and only 45 minutes out to the mountains!. Don't miss out on making this wonderful property your own!
Location
Province AB
County Calgary
Area Cal Zone Nw
Zoning M-CG d44
Direction W
Rooms
Other Rooms 1
Basement Full, Unfinished, Walk-Out To Grade
Interior
Interior Features Ceiling Fan(s), High Ceilings, Kitchen Island, No Smoking Home, Pantry, Storage, Track Lighting, Vinyl Windows, Walk-In Closet(s), Wet Bar, Wood Counters
Heating Forced Air, Natural Gas
Cooling None
Flooring Carpet, Ceramic Tile, Hardwood
Fireplaces Number 1
Fireplaces Type Gas, Living Room
Appliance Dishwasher, Garage Control(s), Garburator, Gas Stove, Range Hood, Refrigerator, Washer/Dryer, Window Coverings
Laundry Laundry Room, Main Level
Exterior
Parking Features Double Garage Attached
Garage Spaces 4.0
Garage Description Double Garage Attached
Fence None
Community Features Park, Playground, Shopping Nearby, Sidewalks, Street Lights
Amenities Available Other
Roof Type Asphalt Shingle
Porch Balcony(s), Deck, Patio
Lot Frontage 56.4
Total Parking Spaces 4
Building
Lot Description Back Yard, Cul-De-Sac, Environmental Reserve, Low Maintenance Landscape, Landscaped, Views
Foundation Poured Concrete
Architectural Style 2 Storey, Side by Side
Level or Stories Two
Structure Type Stucco,Wood Frame
Others
HOA Fee Include Common Area Maintenance,Maintenance Grounds,Professional Management,Reserve Fund Contributions,Snow Removal
Restrictions Easement Registered On Title,Utility Right Of Way
Tax ID 91573157
Ownership Private
Pets Allowed Call
Read Less



