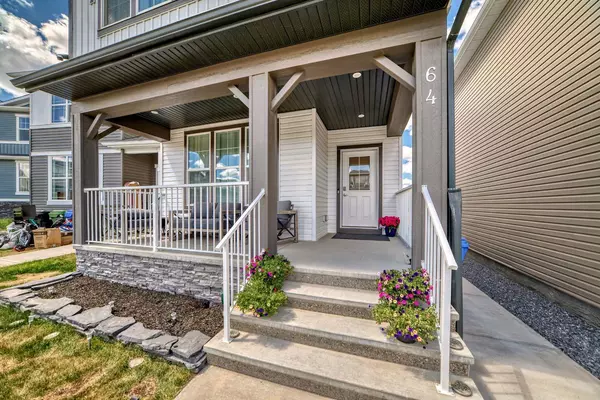For more information regarding the value of a property, please contact us for a free consultation.
64 Ambleside CRES NW Calgary, AB T3P1S6
Want to know what your home might be worth? Contact us for a FREE valuation!

Our team is ready to help you sell your home for the highest possible price ASAP
Key Details
Sold Price $689,900
Property Type Single Family Home
Sub Type Detached
Listing Status Sold
Purchase Type For Sale
Square Footage 1,676 sqft
Price per Sqft $411
Subdivision Moraine
MLS® Listing ID A2152463
Sold Date 08/19/24
Style 2 Storey
Bedrooms 4
Full Baths 3
Half Baths 1
HOA Fees $21/ann
HOA Y/N 1
Originating Board Calgary
Year Built 2021
Annual Tax Amount $4,005
Tax Year 2024
Lot Size 3,056 Sqft
Acres 0.07
Property Description
Indulge luxury living in your mesmerizing 2-story home in the charming and convenient community of Ambleton NW. This property has over 2200 sq ft of living space. Comes with a side entrance and fully finished basement - a legal suite could be an easy option with City approval. This large front covered porch greets you as pull up to the home. Upon entry, you will notice an open concept floorplan first, with a living room offering large windows. Next you have the dining room & kitchen area, finished with trendy colour selections, upgraded appliances, large centre island, quartz counters & full height cabinetry. Off the kitchen at the rear of the home you will find a convenient door to the back yard & future deck area. The main floor is finished with a 2pc bathroom. Moving to the second level you will find 3 bedrooms, including the primary bedroom, a bonus/ loft room, laundry room and a full bathroom. The primary bedroom offers its own 4pc ensuite and a fair size W.I.C. FULLY FINISHED basement offers, a large bedroom, 4pc bath, family room, office area and a spot to add a wet bar/kitchenette. This home offers a prime location to enjoy a peaceful lifestyle near the lake, park, highway, and shopping center, all just minutes away ensuring convenience and accessibility to an array of amenities. This is the perfect home for families seeking both tranquility and convenience. Book your private showing today & don't miss out on the potential investment opportunity!!
Location
Province AB
County Calgary
Area Cal Zone N
Zoning R-G
Direction E
Rooms
Other Rooms 1
Basement Separate/Exterior Entry, Finished, Full
Interior
Interior Features Granite Counters, Separate Entrance, Storage, Vinyl Windows, Walk-In Closet(s)
Heating Forced Air, Natural Gas
Cooling None
Flooring Carpet, Marble, Vinyl Plank
Fireplaces Number 1
Fireplaces Type Electric
Appliance Dishwasher, Dryer, Electric Stove, Microwave Hood Fan, Refrigerator, Washer
Laundry Laundry Room
Exterior
Parking Features Off Street, Parking Pad
Garage Description Off Street, Parking Pad
Fence Partial
Community Features Playground, Schools Nearby, Shopping Nearby, Sidewalks, Street Lights, Walking/Bike Paths
Amenities Available None
Roof Type Asphalt Shingle
Porch Front Porch
Lot Frontage 25.39
Exposure NE
Total Parking Spaces 2
Building
Lot Description Back Lane, Zero Lot Line
Foundation Poured Concrete
Architectural Style 2 Storey
Level or Stories Two
Structure Type Brick,Vinyl Siding
Others
Restrictions Easement Registered On Title,Restrictive Covenant
Tax ID 91503266
Ownership Private
Read Less



