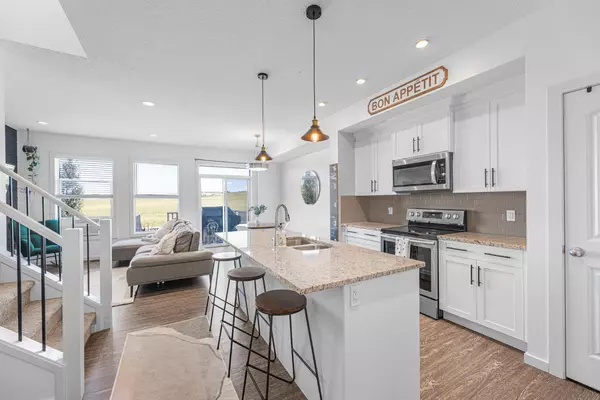For more information regarding the value of a property, please contact us for a free consultation.
195 Heritage HTS Cochrane, AB T4C 2J8
Want to know what your home might be worth? Contact us for a FREE valuation!

Our team is ready to help you sell your home for the highest possible price ASAP
Key Details
Sold Price $512,000
Property Type Single Family Home
Sub Type Semi Detached (Half Duplex)
Listing Status Sold
Purchase Type For Sale
Square Footage 1,226 sqft
Price per Sqft $417
Subdivision Heritage Hills
MLS® Listing ID A2154174
Sold Date 08/19/24
Style 2 Storey,Side by Side
Bedrooms 3
Full Baths 2
Half Baths 1
Originating Board Calgary
Year Built 2018
Annual Tax Amount $2,638
Tax Year 2023
Lot Size 2,642 Sqft
Acres 0.06
Property Description
It's Sunday morning, the kids are playing with the dog in the backyard, you're enjoying a coffee on the back deck taking in gorgeous, unobstructed, mountain views - this is what it's all about. Welcome to your dream home in Heritage Hills, where every corner tells a story of comfort and convenience. As you walk through the front door, you are greeted by an open-concept design flooded with natural light. Beautiful vinyl plank floors stretch across the main level, guiding you through a space that effortlessly combines style and function. The heart of this home is its modern kitchen, a culinary haven where you can whip up your favourite meals. Imagine preparing dinner on your sleek GRANITE countertops, having all your needs at your fingertips with full-height cabinetry and stainless steel appliances. The adjacent dining and living area, with its eye-catching feature wall, is the perfect backdrop for entertaining or cozy nights in. Upstairs, the journey continues to the large primary bedroom, spacious enough to fit a king sized bed, which features a walk-in closet and ensuite. Down the hall you will find another full bathroom, convenient UPSTAIRS LAUNDRY, linen closet, and two additional bedrooms overlooking the Rocky Mountains. As the day winds down, park in your ATTACHED GARAGE and settle back down on the deck to enjoy the picturesque landscape and sunset. This home isn't just a place to live; it's where your story of walks to the park, fun filled block parties, and enjoying stunning mountain views begins. Book your showing today to experience the lifestyle for yourself!
Location
Province AB
County Rocky View County
Zoning R-MX
Direction S
Rooms
Other Rooms 1
Basement Full, Unfinished
Interior
Interior Features Granite Counters, Kitchen Island, No Smoking Home, Open Floorplan, Pantry
Heating Forced Air, Natural Gas
Cooling None
Flooring Carpet, Tile, Vinyl Plank
Appliance Dishwasher, Dryer, Electric Stove, Humidifier, Microwave Hood Fan, Refrigerator, Wall/Window Air Conditioner, Washer, Window Coverings
Laundry Upper Level
Exterior
Parking Features Single Garage Attached
Garage Spaces 1.0
Garage Description Single Garage Attached
Fence Fenced
Community Features Park, Playground, Schools Nearby, Shopping Nearby, Sidewalks, Street Lights, Walking/Bike Paths
Roof Type Asphalt Shingle
Porch Deck
Lot Frontage 24.05
Total Parking Spaces 2
Building
Lot Description Back Yard, Lawn, No Neighbours Behind
Foundation Poured Concrete
Architectural Style 2 Storey, Side by Side
Level or Stories Two
Structure Type Stone,Vinyl Siding,Wood Frame
Others
Restrictions Restrictive Covenant-Building Design/Size,Utility Right Of Way
Tax ID 84129346
Ownership Private
Read Less



