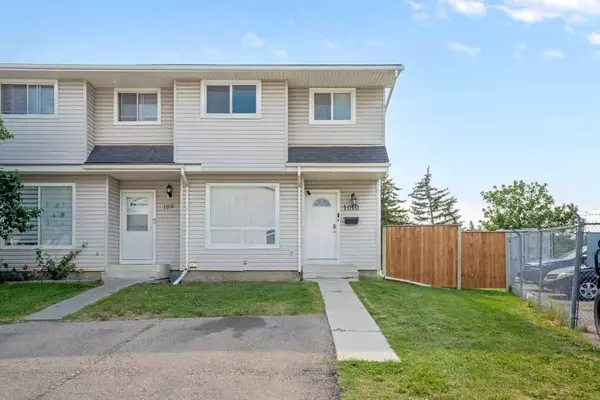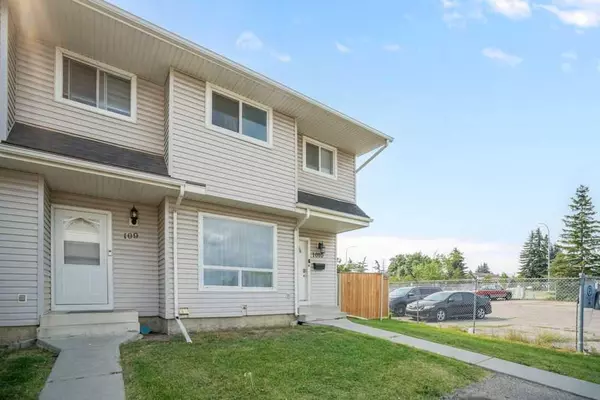For more information regarding the value of a property, please contact us for a free consultation.
3235 56 ST NE #1010 Calgary, AB T1Y 2X7
Want to know what your home might be worth? Contact us for a FREE valuation!

Our team is ready to help you sell your home for the highest possible price ASAP
Key Details
Sold Price $378,500
Property Type Townhouse
Sub Type Row/Townhouse
Listing Status Sold
Purchase Type For Sale
Square Footage 1,300 sqft
Price per Sqft $291
Subdivision Pineridge
MLS® Listing ID A2154268
Sold Date 08/19/24
Style 2 Storey
Bedrooms 3
Full Baths 1
Half Baths 1
Condo Fees $282
Originating Board Lethbridge and District
Year Built 1976
Annual Tax Amount $1,553
Tax Year 2024
Property Description
You found it. The best townhouse in Pineridge! Spectacular end unit with 2 parking stalls and a fabulous fenced backyard featuring a great deck and offering unobstructed views of the adjacent soccer field. This dynamic home features 3 bedrooms, including a massive primary bedroom and two great sized secondary bedrooms. The main floor boasts a half bathroom, while the upstairs has a big 4-piece main bathroom. The front door opens to a large, inviting living room. On the main floor you will also find an ideally set up kitchen and dining area. Fully developed with a spacious family room in the basement and abundant storage in the utility room. Recent upgrades include a new furnace installed in 2023 and fresh paint on the main floor. Just a short walk from Lester B. Pearson High School as well as the incredible Village Square Leisure Centre. Prepare to be blown away.
Location
Province AB
County Calgary
Area Cal Zone Ne
Zoning M-C1 d100
Direction NE
Rooms
Basement Finished, Full
Interior
Interior Features High Ceilings, Laminate Counters, No Smoking Home
Heating Forced Air
Cooling None
Flooring Carpet, Laminate, Linoleum
Appliance Dishwasher, Electric Range, Microwave Hood Fan, Washer/Dryer
Laundry In Basement
Exterior
Parking Features Asphalt, Assigned, Off Street, Stall
Garage Description Asphalt, Assigned, Off Street, Stall
Fence Fenced
Community Features Park, Playground, Schools Nearby, Shopping Nearby, Sidewalks, Street Lights
Amenities Available Laundry, Park, Parking
Roof Type Asphalt Shingle
Porch Deck
Total Parking Spaces 2
Building
Lot Description Back Yard, Lawn, Landscaped
Foundation Poured Concrete
Architectural Style 2 Storey
Level or Stories Two
Structure Type Vinyl Siding
Others
HOA Fee Include Common Area Maintenance,Insurance,Maintenance Grounds,Parking,Professional Management,Reserve Fund Contributions,Snow Removal,Trash
Restrictions Pet Restrictions or Board approval Required
Ownership Private
Pets Allowed Restrictions, Yes
Read Less



