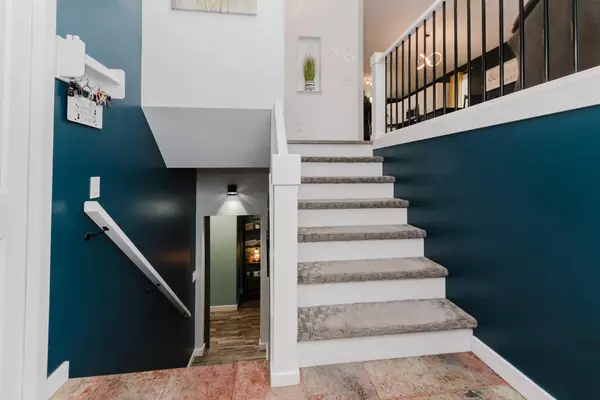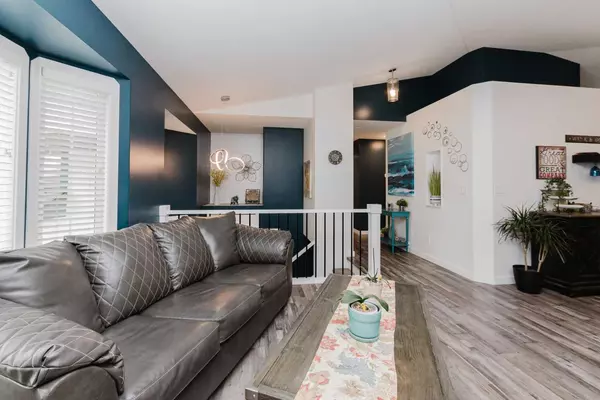For more information regarding the value of a property, please contact us for a free consultation.
101 Kingston DR Red Deer, AB T4P 3S4
Want to know what your home might be worth? Contact us for a FREE valuation!

Our team is ready to help you sell your home for the highest possible price ASAP
Key Details
Sold Price $462,500
Property Type Single Family Home
Sub Type Detached
Listing Status Sold
Purchase Type For Sale
Square Footage 1,296 sqft
Price per Sqft $356
Subdivision Kentwood East
MLS® Listing ID A2153087
Sold Date 08/19/24
Style Bi-Level
Bedrooms 5
Full Baths 3
Originating Board Central Alberta
Year Built 1998
Annual Tax Amount $3,746
Tax Year 2024
Lot Size 5,740 Sqft
Acres 0.13
Property Description
A fully developed bi-level that has been renovated and has 2 garages! The curb appeal is accented by the curbed front flower beds and the front attached double car garage. The tiled entryway greets you with wrought iron railings. The open style floor plan features vaulted ceilings, tons of natural light & upgraded luxury vinyl plank flooring. The living room has a gas fireplace with decorative shiplap accents. White kitchen cabinets are accented by decorative full tile glass backsplash, granite countertops, vaulted ceilings, stainless steel appliances (including a double oven feature), a stainless steel sink, an island and tons of drawers (some with pull outs) and pantry style cupboards. The dining area has double windows and a modern light fixture. There are three bedrooms & 2 bathrooms on the main floor. The king sized primary bedroom has a walk in closet and a 3 piece ensuite with a window, a newer shower, countertops, sink and tap (2020). The 4 piece bathroom has a wall paper feature wall and new sink, tap & counters in 2020. There used to be laundry in the closet on the main floor but hookups have been removed. The basement has a den (could be made into another bedroom), a family room with luxury vinyl plank flooring and two additional bedrooms. The laundry room has built in cabinets for your convenience. The yard has a new horizontal two toned fence on the back and one side. There is a 2 tiered deck with duradeck finishings & the upper portion is covered. You will appreciate the convenience of having a detached garage in the backyard. The home has A/C, white baseboards/casings, a gas line on the deck for a bbq. Renovations in 2020: dividing wall between the kitchen and dining to make an open style floor plan, kitchen completely redone, flooring, baseboards, casings, paint, some light fixtures, bathroom countertops/sinks/taps, ensuite shower and more! Front curbed flower beds last year. Detached garage shingles just replaced. Conveniently located close to the new school, parks and walking paths.
Location
Province AB
County Red Deer
Zoning R1
Direction NE
Rooms
Basement Finished, Full
Interior
Interior Features Breakfast Bar, Central Vacuum, Storage, Vaulted Ceiling(s), Walk-In Closet(s)
Heating Mid Efficiency, Forced Air, Natural Gas
Cooling Central Air
Flooring Carpet, Vinyl Plank
Fireplaces Number 1
Fireplaces Type Gas, Living Room
Appliance Dishwasher, Dryer, Garage Control(s), Microwave Hood Fan, Refrigerator, Stove(s), Washer, Window Coverings
Laundry In Basement
Exterior
Parking Features Double Garage Attached, Garage Door Opener, Heated Garage, Single Garage Detached
Garage Spaces 3.0
Garage Description Double Garage Attached, Garage Door Opener, Heated Garage, Single Garage Detached
Fence Fenced
Community Features Park, Playground, Schools Nearby, Shopping Nearby, Walking/Bike Paths
Roof Type Asphalt Shingle
Porch Deck
Lot Frontage 50.0
Total Parking Spaces 3
Building
Lot Description Back Lane, Landscaped
Building Description Stone,Vinyl Siding,Wood Frame, Detached garage: 18'5"x16'6"
Foundation Poured Concrete
Architectural Style Bi-Level
Level or Stories Bi-Level
Structure Type Stone,Vinyl Siding,Wood Frame
Others
Restrictions Restrictive Covenant,Underground Utility Right of Way
Tax ID 91069433
Ownership Private
Read Less



