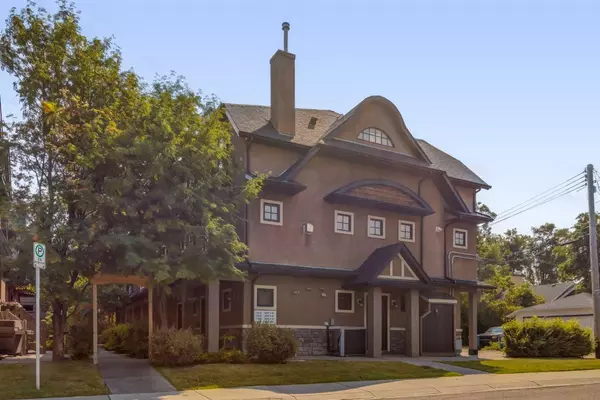For more information regarding the value of a property, please contact us for a free consultation.
1412 16 ST SW Calgary, AB T3C 3X4
Want to know what your home might be worth? Contact us for a FREE valuation!

Our team is ready to help you sell your home for the highest possible price ASAP
Key Details
Sold Price $585,000
Property Type Townhouse
Sub Type Row/Townhouse
Listing Status Sold
Purchase Type For Sale
Square Footage 1,617 sqft
Price per Sqft $361
Subdivision Sunalta
MLS® Listing ID A2155475
Sold Date 08/19/24
Style Townhouse
Bedrooms 2
Full Baths 1
Half Baths 1
Condo Fees $326
Originating Board Calgary
Year Built 2004
Annual Tax Amount $3,635
Tax Year 2024
Property Description
Imagine waking up in the heart of Calgary, in a charming townhouse that blends modern elegance with urban convenience, your dream home in the vibrant community of Sunalta.
As you step through the front door, you're greeted by a large foyer leading upstairs to the main level. The open living and dining area with designer finishes and contemporary design immediately catch your eye. The gourmet kitchen, a chef's paradise, features stainless steel appliances, custom range hood, granite countertops, breakfast bar, ample cabinet space and walk-in pantry. You can already imagine entertaining friends and family in this beautiful space.
The living room, with its cozy modern fireplace, offers a perfect spot to unwind after a long day. Large windows let in plenty of sunlight, creating a warm and inviting atmosphere throughout the home.
Upstairs, the luxurious master suite awaits. It's a personal retreat with a walk-in closet and a spa-like ensuite bathroom. Picture yourself relaxing in the jetted tub or enjoying the granite vanity and separate shower. The additional bedroom is generously sized, with large windows that bring in even more natural light and ample closet space for all your storage needs.
Stepping outside to your private patio as well as a small balcony, you can envision morning coffees or dining in the evening. The low-maintenance landscaping means you have more time to enjoy your outdoor space without the hassle of upkeep.
The attached garage provides secure parking and extra storage, while energy-efficient windows and heating systems ensure comfort and sustainability. In-unit upper floor laundry adds to the convenience of this wonderful home.
Living in Sunalta means you're just steps away from the trendy shops, cafes, and restaurants of 17th Avenue. Public transportation, parks, and top-rated schools are all within easy reach. You can leave the car at home and explore the neighborhood on foot, with a Walk Score of 95 highlighting the area's walkability. With the Calgary Tennnis Club and Community Garden mere steps away it's the perfect location.
A stylish urban retreat that offers everything you need to enjoy the best of Calgary living. Don't miss the chance to make this exceptional townhouse your new home. Contact us today to schedule your private viewing and start your next chapter in this beautiful Calgary townhouse.
Location
Province AB
County Calgary
Area Cal Zone Cc
Zoning M-CG d111
Direction N
Rooms
Basement None
Interior
Interior Features Breakfast Bar, Built-in Features, Closet Organizers, Granite Counters, High Ceilings, Jetted Tub, Open Floorplan, Pantry, Recessed Lighting, Storage, Walk-In Closet(s)
Heating Forced Air, Natural Gas
Cooling Central Air
Flooring Carpet, Ceramic Tile, Hardwood
Fireplaces Number 1
Fireplaces Type Gas, Living Room, Mantle
Appliance Central Air Conditioner, Dishwasher, Gas Stove, Microwave, Range Hood, Refrigerator, Washer/Dryer
Laundry Laundry Room, Upper Level
Exterior
Parking Features Single Garage Attached
Garage Spaces 1.0
Garage Description Single Garage Attached
Fence None
Community Features Park, Playground, Schools Nearby, Shopping Nearby, Tennis Court(s), Walking/Bike Paths
Amenities Available Parking
Roof Type Asphalt Shingle
Porch Balcony(s), Patio
Total Parking Spaces 1
Building
Lot Description Low Maintenance Landscape
Foundation Poured Concrete
Architectural Style Townhouse
Level or Stories Two
Structure Type Stone,Stucco,Wood Frame
Others
HOA Fee Include Common Area Maintenance,Insurance,Professional Management,Snow Removal
Restrictions None Known
Ownership Private
Pets Allowed Yes
Read Less



