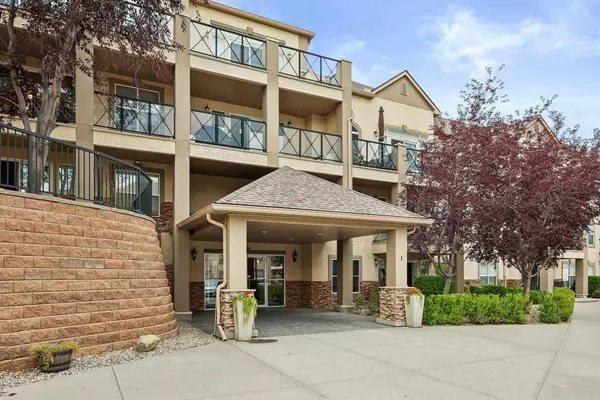For more information regarding the value of a property, please contact us for a free consultation.
303 Arbour Crest DR NW #1417 Calgary, AB T3G5G4
Want to know what your home might be worth? Contact us for a FREE valuation!

Our team is ready to help you sell your home for the highest possible price ASAP
Key Details
Sold Price $570,000
Property Type Condo
Sub Type Apartment
Listing Status Sold
Purchase Type For Sale
Square Footage 1,586 sqft
Price per Sqft $359
Subdivision Arbour Lake
MLS® Listing ID A2156723
Sold Date 08/19/24
Style Apartment
Bedrooms 2
Full Baths 2
Condo Fees $870/mo
HOA Fees $17/ann
HOA Y/N 1
Originating Board Calgary
Year Built 2001
Annual Tax Amount $3,074
Tax Year 2024
Property Description
OPEN HOUSE ON SUNDAY AUGUST 18 2-4PM!!! This top-floor gem in a Lake community offers a premier living experience with its bright and airy 2-bedroom, 2-bathroom layout with 9ft ceilings. Spanning 1586 sq/ft, this well-maintained unit features a spacious, open concept with a central kitchen that seamlessly connects to the living and dining areas. Upgrades include stylish flooring, a modern kitchen, and elegant bathrooms, plus a double-sided fireplace. The kitchen is a standout feature, boasting ample granite counters and cabinet space, stainless steel appliances, a tiled backsplash, a full pantry, and a large island. For comfort during warmer months, a wall-mounted air conditioning unit in the living room and a west-facing balcony with sunset views and a pond overlook are perfect retreats. Additional highlights include a versatile flex room for reading or an office, a large primary bedroom with space for a king-sized bed and a walk-through closet leading to a 3-piece ensuite bathroom, a second bedroom and a 4-piece bath. Practical features include in-suite laundry, extra storage in the laundry room, and external storage in front of the titled parking stall. The large parking stall is conveniently located next to the elevator. The building enhances the living experience with amenities such as a fitness facility, a steam room in building 1000, a party room in building 2000, and a car wash in the underground parkade. Residents also benefit from beautifully landscaped walking paths, a serene water feature on the property and access to Arbour Lake which offers boating, beach, fishing, and swimming. This property offers comfort, functionality, and convenience, making it an ideal choice for quality living in a vibrant community located close to the Ctrain, shopping, schools, library and a recreation facility. Photos do not capture its true charm—call today to view
Location
Province AB
County Calgary
Area Cal Zone Nw
Zoning M-C1 d75
Direction W
Rooms
Other Rooms 1
Interior
Interior Features Ceiling Fan(s), Chandelier, Granite Counters, High Ceilings, No Animal Home, No Smoking Home, Open Floorplan, Pantry, Sauna, Storage
Heating In Floor
Cooling Sep. HVAC Units
Flooring Carpet, Tile
Fireplaces Number 1
Fireplaces Type Gas
Appliance Dishwasher, Microwave Hood Fan, Refrigerator, Stove(s), Washer/Dryer Stacked, Window Coverings
Laundry In Unit
Exterior
Parking Features Parkade, Underground
Garage Description Parkade, Underground
Community Features Lake, Park
Amenities Available Car Wash, Elevator(s), Fitness Center, Sauna, Visitor Parking
Porch Balcony(s)
Exposure W
Total Parking Spaces 1
Building
Story 3
Architectural Style Apartment
Level or Stories Single Level Unit
Structure Type Brick,Stucco
Others
HOA Fee Include Common Area Maintenance,Gas,Heat,Insurance,Maintenance Grounds,Professional Management,Reserve Fund Contributions,Sewer,Snow Removal,Trash,Water
Restrictions Adult Living,Pet Restrictions or Board approval Required
Ownership Private
Pets Allowed Restrictions
Read Less



