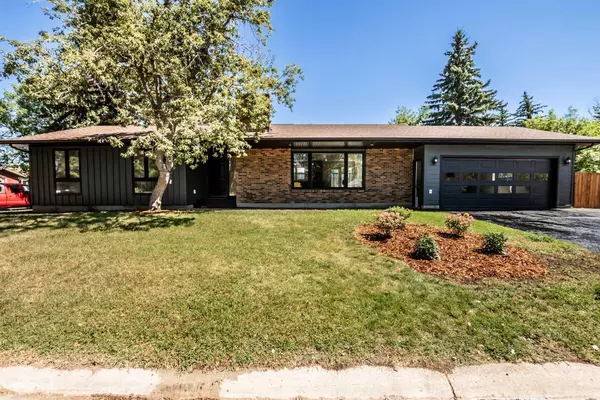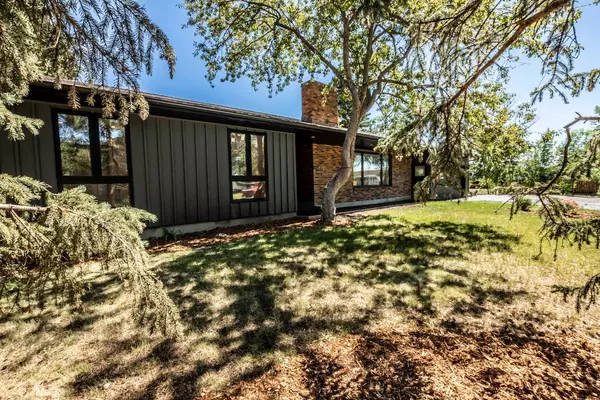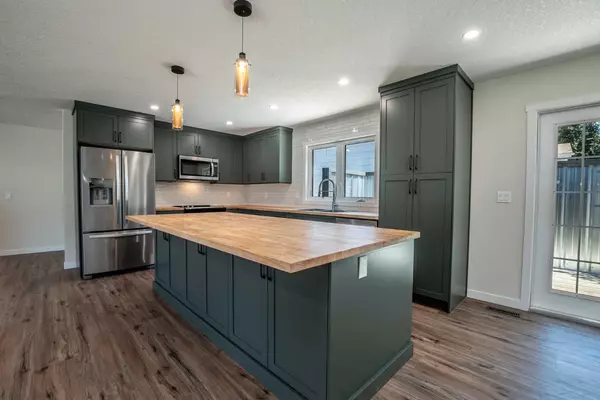For more information regarding the value of a property, please contact us for a free consultation.
1012 3 ST SW High River, AB T1V 1A6
Want to know what your home might be worth? Contact us for a FREE valuation!

Our team is ready to help you sell your home for the highest possible price ASAP
Key Details
Sold Price $710,000
Property Type Single Family Home
Sub Type Detached
Listing Status Sold
Purchase Type For Sale
Square Footage 1,450 sqft
Price per Sqft $489
Subdivision Old Rodeo Grounds
MLS® Listing ID A2154484
Sold Date 08/18/24
Style Bungalow
Bedrooms 5
Full Baths 3
Originating Board Calgary
Year Built 1975
Annual Tax Amount $2,960
Tax Year 2023
Lot Size 6,719 Sqft
Acres 0.15
Property Description
Step into this stunning West end Bungalow that is completely updated with an array of features, including 5 bedrooms, providing ample space for you and your family. As you enter this home you are welcomed into an open floor plan with a massive living room with vinyl plank flooring and cozy electric fireplace highlighted with original mantle. The gourmet kitchen has new appliances, butcher block counter-tops, large centre island and upgraded pull out cabinets. The spacious primary bedroom has an amazing ensuite showcasing in-floor heat, steam shower and his and her sinks. Two additional bedrooms and a new 4pc main bathroom adds to the value of this home. The fully finished basement has a massive family room with another fireplace and two more huge bedrooms. Attached garage has new Reznor garage heater and measure 20' x 25'. This home has new windows, new Hardie plank siding, new furance, and new fence. Get ready to love your home and seize the chance to make this exquisite home yours today. Call today to book your private showing and "Start Packing".
Location
Province AB
County Foothills County
Zoning TND
Direction W
Rooms
Other Rooms 1
Basement Finished, Full
Interior
Interior Features Double Vanity, Kitchen Island, No Animal Home, No Smoking Home, Open Floorplan
Heating Forced Air
Cooling None
Flooring Carpet, Vinyl
Fireplaces Number 2
Fireplaces Type Electric
Appliance Dishwasher, Dryer, Electric Stove, Garage Control(s), Microwave Hood Fan, Refrigerator, Washer
Laundry In Basement
Exterior
Parking Features Double Garage Attached
Garage Spaces 2.0
Garage Description Double Garage Attached
Fence Fenced
Community Features Schools Nearby
Roof Type Asphalt Shingle
Porch Deck
Lot Frontage 95.15
Total Parking Spaces 4
Building
Lot Description Corner Lot, Landscaped
Foundation Poured Concrete
Architectural Style Bungalow
Level or Stories One
Structure Type Wood Frame
Others
Restrictions None Known
Tax ID 84804552
Ownership Private
Read Less



